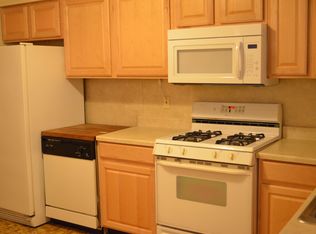Sold for $370,000 on 12/12/24
$370,000
108 Ramble Rd, Cherry Hill, NJ 08034
3beds
1,222sqft
Single Family Residence
Built in 1955
10,781 Square Feet Lot
$399,000 Zestimate®
$303/sqft
$2,814 Estimated rent
Home value
$399,000
$347,000 - $459,000
$2,814/mo
Zestimate® history
Loading...
Owner options
Explore your selling options
What's special
Your search stops here! Don't miss this updated ranch/ rambler style home. This 3 bedroom 1200+sqft home offers an open concept floor plan with dining room/ kitchen combo. The kitchen boasts a peninsula style island with custom glass cabinetry above, recessed lighting and a pantry. The kitchen/dining room combo overlooks and opens to a massive 25 x 12 Allseasons sunroom. Plenty of natural lighting, crown molding and laminate flooring throughout this freshly painted home. Purchase with confidence as mechanicals and windows are all new(er). The fenced yard and patio are ideal for entertaining and private. This home has plenty of storage with oversize laundry room, attic space and garage. Ideally located with ease of access to shopping and major roads. Schedule today as this home wont disappoint.- Interior Photos coming soon
Zillow last checked: 10 hours ago
Listing updated: December 12, 2024 at 07:21am
Listed by:
Kevin Kerins 609-903-8131,
Smires & Associates
Bought with:
Kim Mehaffey, 9589016
BHHS Fox & Roach-Mullica Hill North
Source: Bright MLS,MLS#: NJCD2079180
Facts & features
Interior
Bedrooms & bathrooms
- Bedrooms: 3
- Bathrooms: 1
- Full bathrooms: 1
- Main level bathrooms: 1
- Main level bedrooms: 3
Basement
- Area: 0
Heating
- Forced Air, Natural Gas
Cooling
- Central Air, Electric
Appliances
- Included: Electric Water Heater
- Laundry: Main Level, Laundry Room
Features
- Breakfast Area, Combination Kitchen/Dining, Dining Area, Entry Level Bedroom, Open Floorplan, Floor Plan - Traditional, Eat-in Kitchen
- Has basement: No
- Has fireplace: No
Interior area
- Total structure area: 1,222
- Total interior livable area: 1,222 sqft
- Finished area above ground: 1,222
- Finished area below ground: 0
Property
Parking
- Total spaces: 3
- Parking features: Inside Entrance, Garage Faces Front, Asphalt, Detached, Driveway, On Street
- Garage spaces: 1
- Uncovered spaces: 2
Accessibility
- Accessibility features: No Stairs
Features
- Levels: One
- Stories: 1
- Exterior features: Sidewalks, Street Lights
- Pool features: None
- Fencing: Full
Lot
- Size: 10,781 sqft
- Dimensions: 77.00 x 140.00
Details
- Additional structures: Above Grade, Below Grade
- Parcel number: 0900338 0500016
- Zoning: RES
- Special conditions: Standard
Construction
Type & style
- Home type: SingleFamily
- Architectural style: Ranch/Rambler
- Property subtype: Single Family Residence
Materials
- Frame
- Foundation: Slab
- Roof: Shingle
Condition
- Very Good
- New construction: No
- Year built: 1955
Utilities & green energy
- Sewer: Public Sewer
- Water: Public
Community & neighborhood
Location
- Region: Cherry Hill
- Subdivision: Kingston
- Municipality: CHERRY HILL TWP
Other
Other facts
- Listing agreement: Exclusive Right To Sell
- Listing terms: Cash,Conventional,FHA
- Ownership: Fee Simple
Price history
| Date | Event | Price |
|---|---|---|
| 12/12/2024 | Sold | $370,000+2.8%$303/sqft |
Source: | ||
| 11/22/2024 | Pending sale | $360,000$295/sqft |
Source: | ||
| 11/15/2024 | Contingent | $360,000$295/sqft |
Source: | ||
| 11/10/2024 | Listed for sale | $360,000+75.6%$295/sqft |
Source: | ||
| 7/23/2018 | Sold | $205,000+2.5%$168/sqft |
Source: Public Record | ||
Public tax history
| Year | Property taxes | Tax assessment |
|---|---|---|
| 2025 | $6,435 | $155,700 |
| 2024 | $6,435 -1.6% | $155,700 |
| 2023 | $6,543 +2.8% | $155,700 |
Find assessor info on the county website
Neighborhood: Barclay-Kingston
Nearby schools
GreatSchools rating
- 6/10Kingston Elementary SchoolGrades: K-5Distance: 0.4 mi
- 4/10John A Carusi Middle SchoolGrades: 6-8Distance: 0.7 mi
- 5/10Cherry Hill High-West High SchoolGrades: 9-12Distance: 1.4 mi
Schools provided by the listing agent
- Elementary: Kingston
- Middle: Carusi
- High: Cherry Hill High - West
- District: Cherry Hill Township Public Schools
Source: Bright MLS. This data may not be complete. We recommend contacting the local school district to confirm school assignments for this home.

Get pre-qualified for a loan
At Zillow Home Loans, we can pre-qualify you in as little as 5 minutes with no impact to your credit score.An equal housing lender. NMLS #10287.
Sell for more on Zillow
Get a free Zillow Showcase℠ listing and you could sell for .
$399,000
2% more+ $7,980
With Zillow Showcase(estimated)
$406,980