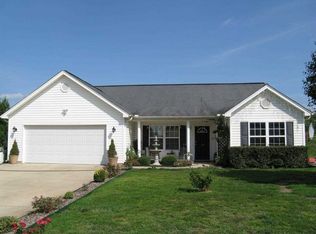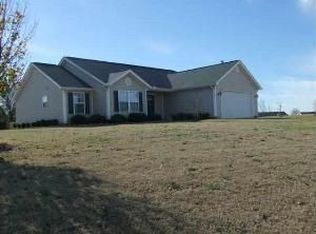UPGRADED all one level living and neat as a pin! This meticulously cared for three bedroom and two bathroom home was once the MODEL home for this neighborhood. From an extra wide driveway to a larger corner lot, this home has lots of extras to appreciate both inside and out. The covered front porch offers a generous sitting area and an extended covered back patio offers plenty of space to relax or entertain. Enjoy the upgraded flooring in the formal dining, kitchen, hall and breakfast room. Open kitchen to the grand living room with vaulted ceilings and custom entertainment shelving and mantle. Gas fireplace displays beautiful stonework surround. Kitchen has granite counter tops, back splash, and upgraded stainless steel appliances including refrigerator. The extended granite counter top peninsula allows for convenient bar seating as well. The large master bedroom has double closets, one in the bedroom and the other in the bathroom; both with upgraded built-in closet systems . Adjoining master bathroom has granite counter tops with double sinks, separate shower with glass door and large soaking tub. Just off the master bedroom across the hall is an 8 x 4 room ideal for a small office or generous storage room. The split floor plan offers two more bedrooms with large closets and a full bath. Accessible laundry room near the master with washer and dryer to remain. The garage has extra storage closet. Newer architectural shingle 30 year roof, newer 20 seer split system Trane gas furnace with transferable warranty, newer hot water heater, full house air cleaner and central vac system. Extra sprayed insulation in the attic. Irrigation in front and back yard, second irrigation meter installed and re-landscaped front yard. House and driveway has been recently power washed. The level backyard is partially fenced and has an outbuilding that will remain. Termite bond contract on file and will be renewed February 2018. Eighteen-hole golf course memberships available at the Cobbâs Glen Country Club located just across the street. Facilities include driving range, putting green, a full service pro shop, and a restaurant. Clubhouse facilities also include a members lounge and a 180,000 gallon Z-shaped, Jr. Olympic sized swimming pool. Beautiful home with so much to offer!
This property is off market, which means it's not currently listed for sale or rent on Zillow. This may be different from what's available on other websites or public sources.

