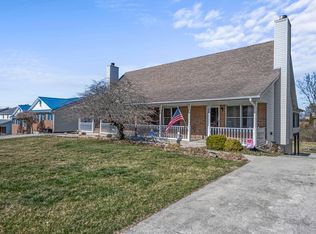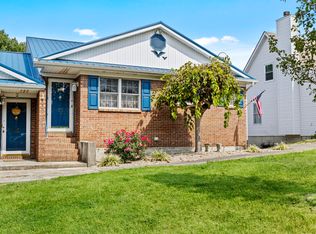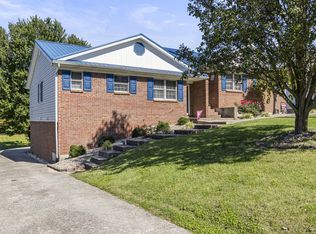Sold for $187,000 on 03/29/24
$187,000
108 Quail Ridge Rd, Lexington, KY 40391
3beds
1,300sqft
Duplex
Built in 1991
-- sqft lot
$212,600 Zestimate®
$144/sqft
$1,269 Estimated rent
Home value
$212,600
$202,000 - $223,000
$1,269/mo
Zestimate® history
Loading...
Owner options
Explore your selling options
What's special
One side for sale. Welcome to this inviting duplex offering spacious living and investment potential. This unit offers three bedrooms and two bathrooms, providing comfortable accommodations for families or individuals.
Upon entering, you'll be greeted by gleaming hardwood flooring that extends throughout the main living areas, creating a warm and welcoming atmosphere. The open-concept layout seamlessly connects the living room, dining area, and kitchen, perfect for both everyday living and entertaining.
Cozy up in the family room by the fireplace, creating a focal point for relaxation and gatherings during colder months. Plus, an enclosed patio 4-season room provides a tranquil retreat, allowing you to enjoy the outdoors year round in comfort and style.
Downstairs, discover a partially finished basement offering versatility and additional living space. Whether you envision a home office, recreational room, or extra bedroom, the possibilities are endless.
With a garage in the basement, parking and storage are convenient and easily accessible.. This property presents an excellent investment opportunity with both sides of the duplex available, whether you're seeking rental income or multi-generational living options.
Don't miss out on the chance to own this desirable duplex in a sought-after location, offering comfort, convenience, and potential for years to come.
Zillow last checked: 8 hours ago
Listing updated: August 28, 2025 at 11:06pm
Listed by:
Erin Lewis 859-245-1179,
Christies International Real Estate Bluegrass
Bought with:
Betty Anne White, 217801
Keller Williams Bluegrass Realty
Source: Imagine MLS,MLS#: 24003877
Facts & features
Interior
Bedrooms & bathrooms
- Bedrooms: 3
- Bathrooms: 2
- Full bathrooms: 2
Primary bedroom
- Level: First
Bedroom 1
- Level: First
Bedroom 2
- Level: First
Bathroom 1
- Description: Full Bath
- Level: First
Bathroom 2
- Description: Full Bath
- Level: First
Family room
- Level: First
Family room
- Level: First
Kitchen
- Level: First
Utility room
- Level: First
Heating
- Forced Air, Natural Gas
Cooling
- Electric
Appliances
- Included: Dishwasher, Oven, Range
- Laundry: Main Level, Washer Hookup
Features
- Master Downstairs, Walk-In Closet(s)
- Flooring: Carpet, Hardwood, Vinyl
- Basement: Walk-Out Access
- Has fireplace: Yes
- Fireplace features: Family Room
Interior area
- Total structure area: 1,300
- Total interior livable area: 1,300 sqft
- Finished area above ground: 1,300
- Finished area below ground: 0
Property
Parking
- Total spaces: 1
- Parking features: Attached Garage, Basement, Driveway
- Garage spaces: 1
- Has uncovered spaces: Yes
Features
- Levels: One and One Half
- Patio & porch: Deck, Patio
- Has view: Yes
- View description: Neighborhood
Lot
- Size: 8,712 sqft
Details
- Parcel number: 043300600935
Construction
Type & style
- Home type: MultiFamily
- Property subtype: Duplex
- Attached to another structure: Yes
Materials
- Brick Veneer
- Foundation: Block
- Roof: Composition
Condition
- New construction: No
- Year built: 1991
Utilities & green energy
- Sewer: Public Sewer
- Water: Public
Community & neighborhood
Location
- Region: Lexington
- Subdivision: Holiday Hills
Price history
| Date | Event | Price |
|---|---|---|
| 3/29/2024 | Sold | $187,000-1.1%$144/sqft |
Source: | ||
| 3/6/2024 | Pending sale | $189,000$145/sqft |
Source: | ||
| 3/1/2024 | Listed for sale | $189,000+64.3%$145/sqft |
Source: | ||
| 10/7/2008 | Sold | $115,000$88/sqft |
Source: | ||
Public tax history
| Year | Property taxes | Tax assessment |
|---|---|---|
| 2022 | $1,133 +0.3% | $115,000 |
| 2021 | $1,130 -0.2% | $115,000 |
| 2020 | $1,132 -0.5% | $115,000 |
Find assessor info on the county website
Neighborhood: 40391
Nearby schools
GreatSchools rating
- 5/10Rev. Henry E. Baker Sr. Interm. SchoolGrades: 5-6Distance: 1.2 mi
- 5/10Robert D Campbell Junior High SchoolGrades: 7-8Distance: 0.9 mi
- 6/10George Rogers Clark High SchoolGrades: 9-12Distance: 2 mi
Schools provided by the listing agent
- Elementary: Justice
- Middle: Robert Campbell
- High: GRC
Source: Imagine MLS. This data may not be complete. We recommend contacting the local school district to confirm school assignments for this home.

Get pre-qualified for a loan
At Zillow Home Loans, we can pre-qualify you in as little as 5 minutes with no impact to your credit score.An equal housing lender. NMLS #10287.


