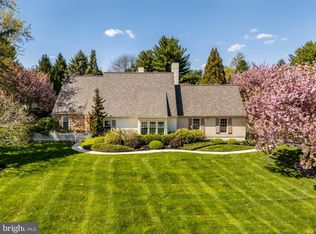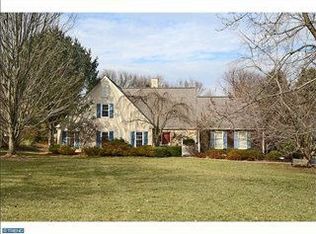Sold for $1,160,000
$1,160,000
108 Quail Ln, Wayne, PA 19087
3beds
3,331sqft
Single Family Residence
Built in 1983
0.46 Acres Lot
$1,309,000 Zestimate®
$348/sqft
$5,466 Estimated rent
Home value
$1,309,000
$1.23M - $1.41M
$5,466/mo
Zestimate® history
Loading...
Owner options
Explore your selling options
What's special
Gracious cape with first floor master on premier lot in sought after Fox Chapel. Ideally located at the end of a quiet cul de sac and abutting flat open land, step inside a home that exudes warmth, function and flow. A large formal living room with beautiful hardwoods leads to a cozy family room with fireplace, floor to ceiling brick mantel and custom built-ins. French doors bring in wonderful light and lead to the expansive yard. A formal dining room is finished with oversized windows overlooking the beautiful grounds. A sun-drenched, eat-in kitchen boasts a skylight and sliding glass door to a terrace for dining al-fresco. An additional study is finished with a second fireplace, built-ins and french doors to the outside. This home embraces its spectacular setting at every turn. A coveted first floor primary suite has a large walk-in closet and ensuite bathroom with frameless glass shower. Upstairs, two bright, well-sized bedrooms share a hall bath. A beautifully finished bonus fourth room has an updated full bath with frameless glass shower. Attached two car garage. Large basement with great ceiling height. Stucco remediation completed by Narvon in Summer 2023. Conveniently located near downtown Wayne with easy access to major roadways, Septa Regional Rail, convenient to shopping, restaurants and the very best of the Main Line. In desirable Tredyffrin township with low taxes and highly rated schools.
Zillow last checked: 8 hours ago
Listing updated: April 12, 2024 at 09:13am
Listed by:
Sarah West 415-205-9773,
Compass RE
Bought with:
Meg Searing, RS321769
BHHS Fox & Roach-Rosemont
Deborah Dorsey, AB065052
BHHS Fox & Roach-Rosemont
Source: Bright MLS,MLS#: PACT2052474
Facts & features
Interior
Bedrooms & bathrooms
- Bedrooms: 3
- Bathrooms: 4
- Full bathrooms: 3
- 1/2 bathrooms: 1
- Main level bathrooms: 2
- Main level bedrooms: 1
Basement
- Area: 0
Heating
- Forced Air, Natural Gas
Cooling
- Central Air, Other
Appliances
- Included: Range Hood, Refrigerator, Washer, Dryer, Dishwasher, Microwave, Disposal, Gas Water Heater
Features
- Primary Bath(s), Eat-in Kitchen
- Flooring: Wood, Carpet
- Windows: Skylight(s)
- Basement: Unfinished
- Number of fireplaces: 2
Interior area
- Total structure area: 3,331
- Total interior livable area: 3,331 sqft
- Finished area above ground: 3,331
- Finished area below ground: 0
Property
Parking
- Parking features: Other
Accessibility
- Accessibility features: None
Features
- Levels: Two
- Stories: 2
- Patio & porch: Patio
- Pool features: None
Lot
- Size: 0.46 Acres
- Features: Cul-De-Sac
Details
- Additional structures: Above Grade, Below Grade
- Parcel number: 4307N0010.1200
- Zoning: RESIDENTIAL
- Special conditions: Standard
Construction
Type & style
- Home type: SingleFamily
- Architectural style: Cape Cod,Traditional
- Property subtype: Single Family Residence
Materials
- Stucco
- Foundation: Block
- Roof: Asphalt
Condition
- New construction: No
- Year built: 1983
Utilities & green energy
- Electric: Circuit Breakers
- Sewer: Public Sewer
- Water: Public
- Utilities for property: Cable Connected
Community & neighborhood
Location
- Region: Wayne
- Subdivision: Fox Chapel
- Municipality: TREDYFFRIN TWP
HOA & financial
HOA
- Has HOA: Yes
- HOA fee: $500 semi-annually
- Services included: Common Area Maintenance, Maintenance Grounds, Snow Removal, Insurance, Reserve Funds
- Association name: FOX CHAPEL
Other
Other facts
- Listing agreement: Exclusive Right To Sell
- Ownership: Fee Simple
Price history
| Date | Event | Price |
|---|---|---|
| 4/10/2024 | Sold | $1,160,000-1.3%$348/sqft |
Source: | ||
| 3/26/2024 | Pending sale | $1,175,000$353/sqft |
Source: | ||
| 12/15/2023 | Listing removed | -- |
Source: | ||
| 10/6/2023 | Price change | $1,175,000-4.1%$353/sqft |
Source: | ||
| 9/15/2023 | Listed for sale | $1,225,000+44.1%$368/sqft |
Source: | ||
Public tax history
| Year | Property taxes | Tax assessment |
|---|---|---|
| 2025 | $14,363 +2.3% | $381,350 |
| 2024 | $14,035 +8.3% | $381,350 |
| 2023 | $12,963 +3.1% | $381,350 |
Find assessor info on the county website
Neighborhood: 19087
Nearby schools
GreatSchools rating
- 8/10New Eagle El SchoolGrades: K-4Distance: 2.2 mi
- 8/10Valley Forge Middle SchoolGrades: 5-8Distance: 3.7 mi
- 9/10Conestoga Senior High SchoolGrades: 9-12Distance: 4.2 mi
Schools provided by the listing agent
- High: Conestoga Senior
- District: Tredyffrin-easttown
Source: Bright MLS. This data may not be complete. We recommend contacting the local school district to confirm school assignments for this home.
Get a cash offer in 3 minutes
Find out how much your home could sell for in as little as 3 minutes with a no-obligation cash offer.
Estimated market value$1,309,000
Get a cash offer in 3 minutes
Find out how much your home could sell for in as little as 3 minutes with a no-obligation cash offer.
Estimated market value
$1,309,000

