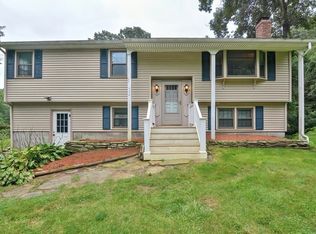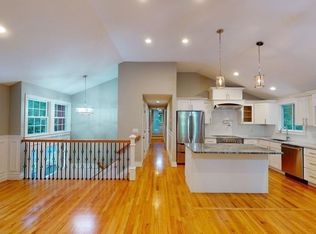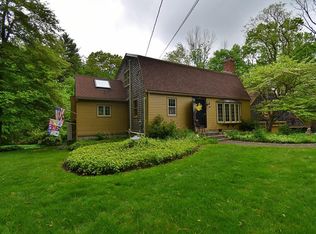Sold for $600,000
$600,000
108 Purgatory Rd, Sutton, MA 01590
3beds
1,756sqft
Single Family Residence
Built in 1975
1.99 Acres Lot
$613,600 Zestimate®
$342/sqft
$3,122 Estimated rent
Home value
$613,600
$558,000 - $669,000
$3,122/mo
Zestimate® history
Loading...
Owner options
Explore your selling options
What's special
This beautifully updated home is ready for its new owners! Completely renovated just three years ago, it boasts a long list of upgrades. The show-stopping kitchen features quartz countertops, new shaker cabinets with soft-close features, and stainless steel appliances. Gleaming hardwood floors span the main level, complemented by all-new light fixtures and an updated electrical panel. The bathroom showcases a new vanity and a subway tile tub/shower with an accent border. The brand-new finished basement offers a spacious living area and a large bathroom and shower. Just off the lower level is a one-car garage with a new door and an ultra-quiet automatic opener. Additional updates include an architectural shingled roof, an updated hot water heater, and well pump. Enjoy the outdoors from the screened porch, open deck, or the brand-new Jacuzzi! Nestled on one of the most scenic roads in town but just down the street from Purgatory Chasm this home is a must-see.
Zillow last checked: 8 hours ago
Listing updated: June 26, 2025 at 09:16am
Listed by:
The Results Team 978-815-0127,
REMAX Executive Realty 508-520-9696,
Robert Black 978-815-0127
Bought with:
Robyn and Sean Sold My House Team
Suburban Lifestyle Real Estate
Source: MLS PIN,MLS#: 73341102
Facts & features
Interior
Bedrooms & bathrooms
- Bedrooms: 3
- Bathrooms: 2
- Full bathrooms: 2
Primary bedroom
- Features: Closet, Flooring - Hardwood
- Level: First
- Area: 132
- Dimensions: 12 x 11
Bedroom 2
- Features: Closet, Flooring - Hardwood
- Level: First
- Area: 117
- Dimensions: 13 x 9
Bedroom 3
- Features: Closet, Flooring - Hardwood
- Level: First
- Area: 90
- Dimensions: 10 x 9
Primary bathroom
- Features: Yes
Dining room
- Features: Flooring - Hardwood, Balcony / Deck, Deck - Exterior, Exterior Access, Open Floorplan
- Level: Main,First
- Area: 110
- Dimensions: 11 x 10
Family room
- Features: Bathroom - Full, Closet, Flooring - Wall to Wall Carpet, Storage
- Level: Basement
- Area: 300
- Dimensions: 20 x 15
Kitchen
- Features: Flooring - Hardwood, Dining Area, Balcony / Deck, Countertops - Stone/Granite/Solid, Countertops - Upgraded, Cabinets - Upgraded, Deck - Exterior, Exterior Access, Open Floorplan, Slider, Peninsula
- Level: Main,First
- Area: 132
- Dimensions: 12 x 11
Living room
- Features: Flooring - Hardwood
- Level: First
- Area: 182
- Dimensions: 14 x 13
Heating
- Electric
Cooling
- None
Appliances
- Included: Electric Water Heater, Range, Dishwasher, Microwave, ENERGY STAR Qualified Refrigerator
- Laundry: Dryer Hookup - Dual, Electric Dryer Hookup, Remodeled, Washer Hookup, In Basement
Features
- Exercise Room
- Flooring: Wood, Tile, Carpet, Flooring - Wall to Wall Carpet
- Doors: Insulated Doors
- Windows: Insulated Windows
- Basement: Full,Finished,Interior Entry,Garage Access
- Number of fireplaces: 1
- Fireplace features: Family Room, Living Room
Interior area
- Total structure area: 1,756
- Total interior livable area: 1,756 sqft
- Finished area above ground: 1,026
- Finished area below ground: 730
Property
Parking
- Total spaces: 6
- Parking features: Attached, Under, Paved Drive, Off Street
- Attached garage spaces: 1
- Uncovered spaces: 5
Features
- Patio & porch: Porch, Screened, Deck
- Exterior features: Porch, Porch - Screened, Deck, Rain Gutters
Lot
- Size: 1.99 Acres
- Features: Wooded
Details
- Parcel number: M:0032 P:11,3797279
- Zoning: R1
Construction
Type & style
- Home type: SingleFamily
- Architectural style: Raised Ranch
- Property subtype: Single Family Residence
Materials
- Frame
- Foundation: Concrete Perimeter
- Roof: Shingle
Condition
- Updated/Remodeled
- Year built: 1975
Utilities & green energy
- Electric: 110 Volts, 220 Volts, Circuit Breakers, 200+ Amp Service
- Sewer: Inspection Required for Sale, Private Sewer
- Water: Private
- Utilities for property: for Electric Oven, for Electric Dryer, Washer Hookup
Green energy
- Energy efficient items: Thermostat
Community & neighborhood
Community
- Community features: Walk/Jog Trails, Stable(s), Conservation Area, Other
Location
- Region: Sutton
Price history
| Date | Event | Price |
|---|---|---|
| 6/24/2025 | Sold | $600,000+1.7%$342/sqft |
Source: MLS PIN #73341102 Report a problem | ||
| 4/9/2025 | Contingent | $589,900$336/sqft |
Source: MLS PIN #73341102 Report a problem | ||
| 4/2/2025 | Price change | $589,900-1.7%$336/sqft |
Source: MLS PIN #73341102 Report a problem | ||
| 3/4/2025 | Listed for sale | $599,900+5.2%$342/sqft |
Source: MLS PIN #73341102 Report a problem | ||
| 7/19/2022 | Sold | $570,000+26.7%$325/sqft |
Source: MLS PIN #72990309 Report a problem | ||
Public tax history
| Year | Property taxes | Tax assessment |
|---|---|---|
| 2025 | $6,171 -2.2% | $513,400 +3.1% |
| 2024 | $6,312 +59.4% | $497,800 +74.1% |
| 2023 | $3,961 +8.8% | $286,000 +19.2% |
Find assessor info on the county website
Neighborhood: 01590
Nearby schools
GreatSchools rating
- NASutton Early LearningGrades: PK-2Distance: 2.4 mi
- 6/10Sutton Middle SchoolGrades: 6-8Distance: 2.4 mi
- 9/10Sutton High SchoolGrades: 9-12Distance: 2.4 mi
Get a cash offer in 3 minutes
Find out how much your home could sell for in as little as 3 minutes with a no-obligation cash offer.
Estimated market value$613,600
Get a cash offer in 3 minutes
Find out how much your home could sell for in as little as 3 minutes with a no-obligation cash offer.
Estimated market value
$613,600


