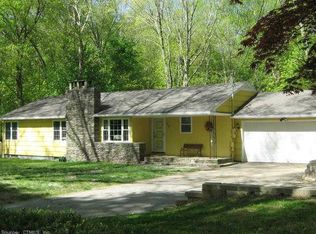Sold for $450,000
$450,000
108 Pomfret Road, Brooklyn, CT 06234
4beds
2,247sqft
Single Family Residence
Built in 1940
2 Acres Lot
$495,000 Zestimate®
$200/sqft
$3,050 Estimated rent
Home value
$495,000
$470,000 - $520,000
$3,050/mo
Zestimate® history
Loading...
Owner options
Explore your selling options
What's special
Are you looking for unique, modern home with character? This home will not disappoint! Featuring 4 beds, 2.5 baths and 2247 sqft of living space. Revel in the updated kitchen with stainless appliances, a farmhouse sink, stone backsplash, granite countertops and a built-in breakfast nook. Hardwoods throughout, complemented by a wood burning fireplace. A new furnace and water heater ensure comfort. Two car garage includes a storage area. Private yard off the kitchen great for entertaining or to enjoy your favorite cup of coffee. An added closed in sun porch at the back of the house that leads you to a fenced in yard, offering a serene backdrop that changes with the seasons within your 2 acres of privacy. This property is conveniently located to 395 and the Rhode Island border. This property is a must see for its beauty and charm.
Zillow last checked: 9 hours ago
Listing updated: December 27, 2023 at 01:39pm
Listed by:
Shannon Krasnowiecki 401-487-2936,
RI Real Estate Services 401-885-5400
Bought with:
Katelynn Gervais
Williams and Stuart Real Estate
Source: Smart MLS,MLS#: 170609940
Facts & features
Interior
Bedrooms & bathrooms
- Bedrooms: 4
- Bathrooms: 3
- Full bathrooms: 2
- 1/2 bathrooms: 1
Primary bedroom
- Features: Hardwood Floor
- Level: Upper
- Area: 384 Square Feet
- Dimensions: 16 x 24
Bedroom
- Features: Hardwood Floor
- Level: Upper
- Area: 110 Square Feet
- Dimensions: 10 x 11
Bedroom
- Features: Jack & Jill Bath, Hardwood Floor
- Level: Upper
- Area: 156 Square Feet
- Dimensions: 12 x 13
Bedroom
- Features: Jack & Jill Bath, Hardwood Floor
- Level: Upper
- Area: 90 Square Feet
- Dimensions: 9 x 10
Bathroom
- Level: Main
Bathroom
- Level: Upper
Dining room
- Features: French Doors, Hardwood Floor
- Level: Main
- Area: 196 Square Feet
- Dimensions: 14 x 14
Kitchen
- Features: Dining Area
- Level: Main
Living room
- Features: Bay/Bow Window, Fireplace, Hardwood Floor
- Level: Main
- Area: 384 Square Feet
- Dimensions: 16 x 24
Sun room
- Level: Main
Heating
- Forced Air, Propane
Cooling
- Central Air
Appliances
- Included: Oven/Range, Microwave, Refrigerator, Dishwasher, Washer, Dryer, Electric Water Heater
- Laundry: Main Level
Features
- Basement: Full
- Attic: Access Via Hatch
- Number of fireplaces: 1
Interior area
- Total structure area: 2,247
- Total interior livable area: 2,247 sqft
- Finished area above ground: 2,247
Property
Parking
- Total spaces: 2
- Parking features: Detached, Garage Door Opener, Circular Driveway
- Garage spaces: 2
- Has uncovered spaces: Yes
Features
- Patio & porch: Patio, Enclosed
- Exterior features: Rain Gutters
Lot
- Size: 2 Acres
- Features: Level, Few Trees, Sloped
Details
- Additional structures: Shed(s)
- Parcel number: 1674436
- Zoning: VCD
Construction
Type & style
- Home type: SingleFamily
- Architectural style: Colonial
- Property subtype: Single Family Residence
Materials
- Clapboard, Brick
- Foundation: Block, Concrete Perimeter
- Roof: Asphalt
Condition
- New construction: No
- Year built: 1940
Utilities & green energy
- Sewer: Septic Tank
- Water: Well
Community & neighborhood
Community
- Community features: Medical Facilities, Private School(s), Shopping/Mall
Location
- Region: Brooklyn
Price history
| Date | Event | Price |
|---|---|---|
| 12/27/2023 | Sold | $450,000+5.9%$200/sqft |
Source: | ||
| 11/21/2023 | Contingent | $424,900$189/sqft |
Source: | ||
| 11/16/2023 | Listed for sale | $424,900-0.7%$189/sqft |
Source: | ||
| 11/1/2023 | Listing removed | -- |
Source: | ||
| 10/11/2023 | Price change | $428,000-2.5%$190/sqft |
Source: | ||
Public tax history
| Year | Property taxes | Tax assessment |
|---|---|---|
| 2025 | $7,535 +16.3% | $323,650 +47.6% |
| 2024 | $6,478 +3.3% | $219,300 |
| 2023 | $6,272 +4.1% | $219,300 |
Find assessor info on the county website
Neighborhood: 06234
Nearby schools
GreatSchools rating
- 4/10Brooklyn Elementary SchoolGrades: PK-4Distance: 0.9 mi
- 5/10Brooklyn Middle SchoolGrades: 5-8Distance: 0.9 mi
Schools provided by the listing agent
- Elementary: Brooklyn
Source: Smart MLS. This data may not be complete. We recommend contacting the local school district to confirm school assignments for this home.
Get pre-qualified for a loan
At Zillow Home Loans, we can pre-qualify you in as little as 5 minutes with no impact to your credit score.An equal housing lender. NMLS #10287.
Sell with ease on Zillow
Get a Zillow Showcase℠ listing at no additional cost and you could sell for —faster.
$495,000
2% more+$9,900
With Zillow Showcase(estimated)$504,900
