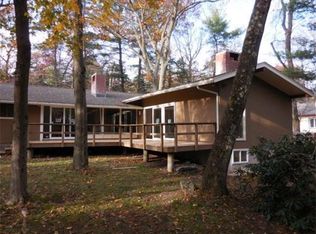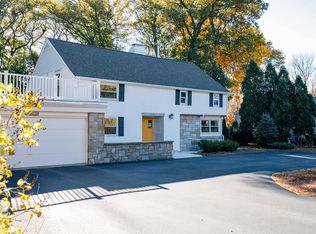A Dramatic Jewel!!! Behind a hedge you will be amazed by this private, sunny, open, mid century home with all the needed updates. From the sleek front porch you see the 33 ft. open living /dining room with soaring ceilings, skylights, built ins, window seat and a wall of glass open to the private fenced 1/2 acre with the cutest shed at the back. The granite and stainless steel kitchen with large island features a Wolf stove, and opens to a family room also with a wall of glass opening to the deck and park like backyard. There are three bedrooms, two baths, central air, and the much needed two car garage. This home has all the dramatic pizazz that will make you proud to entertain in the comfort of one level living. The location is great for commuting and public transportation.
This property is off market, which means it's not currently listed for sale or rent on Zillow. This may be different from what's available on other websites or public sources.

