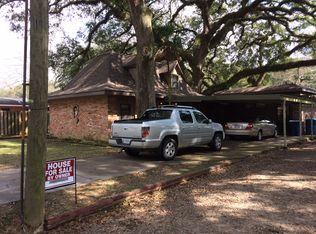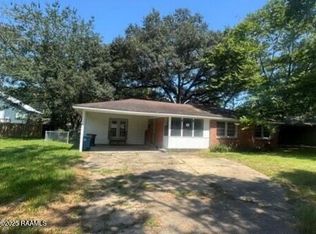Sold
Price Unknown
108 Plaquemine Rd, Lafayette, LA 70501
3beds
1,934sqft
Single Family Residence
Built in ----
0.47 Acres Lot
$195,300 Zestimate®
$--/sqft
$1,381 Estimated rent
Home value
$195,300
Estimated sales range
Not available
$1,381/mo
Zestimate® history
Loading...
Owner options
Explore your selling options
What's special
Spacious and full of character, this 3-bedroom, 2-bathroom home offers 1,934 square feet of living space on a beautiful half-acre lot shaded by mature trees. Recently updated with brand-new electrical and a new HVAC system, this home combines modern upgrades with timeless charm.Inside, you'll find two large living areas, an inviting office nook for work or study, and original wood flooring that adds warmth and personality throughout. The screened-in back patio is perfect for relaxing or entertaining, complete with an outdoor kitchen ready for weekend cookouts.For hobbyists or those who need extra storage, the property also includes a workshop, making it as functional as it is beautiful.Nestled on a peaceful, spacious lot with gorgeous trees, this home offers the perfect blend of comfort, space, and style.Don't miss your chance to make this one-of-a-kind property yours--call to get your showing scheduled!
Zillow last checked: 8 hours ago
Listing updated: February 12, 2026 at 08:52am
Listed by:
Christopher Soileau,
ReHive, LLC
Source: RAA,MLS#: 2500004270
Facts & features
Interior
Bedrooms & bathrooms
- Bedrooms: 3
- Bathrooms: 2
- Full bathrooms: 2
Heating
- Central
Cooling
- Central Air
Appliances
- Included: Dishwasher, Electric Cooktop, Microwave, Gas Stove Con
- Laundry: Electric Dryer Hookup, Washer Hookup
Features
- High Ceilings, Beamed Ceilings, Computer Nook, Crown Molding, Separate Shower, Special Bath, Varied Ceiling Heights, Formica Counters
- Flooring: Brick, Carpet, Tile, Vinyl, Wood
- Windows: Window Treatments, Wood Frames
- Number of fireplaces: 1
- Fireplace features: 1 Fireplace, Wood Burning
Interior area
- Total interior livable area: 1,934 sqft
Property
Parking
- Total spaces: 1
- Parking features: Carport, Open
- Carport spaces: 1
- Has uncovered spaces: Yes
Features
- Stories: 1
- Patio & porch: Covered, Enclosed, Porch, Screened
- Exterior features: Outdoor Kitchen, Lighting
- Fencing: Other,Partial
- Waterfront features: Bayou/River, Walk To
Lot
- Size: 0.47 Acres
- Dimensions: 0.47 Acres 20,691 SF
- Features: 0 to 0.5 Acres, Landscaped, Level
Details
- Additional structures: Outdoor Kitchen, Shed(s), Storage, Workshop
- Parcel number: 6036239
- Special conditions: Arms Length
Construction
Type & style
- Home type: SingleFamily
- Architectural style: Traditional
- Property subtype: Single Family Residence
Materials
- Vinyl Siding, Frame
- Foundation: Pillar/Post/Pier, Slab
- Roof: Metal
Condition
- Resale
Utilities & green energy
- Electric: Elec: City
- Gas: Gas: Atmos
- Sewer: Public Sewer
Community & neighborhood
Location
- Region: Lafayette
- Subdivision: River Oaks
Price history
| Date | Event | Price |
|---|---|---|
| 11/21/2025 | Sold | -- |
Source: | ||
| 10/17/2025 | Pending sale | $195,000+3.2%$101/sqft |
Source: | ||
| 10/10/2025 | Listed for sale | $189,000+8%$98/sqft |
Source: | ||
| 9/19/2023 | Sold | -- |
Source: | ||
| 8/18/2023 | Pending sale | $175,000$90/sqft |
Source: | ||
Public tax history
| Year | Property taxes | Tax assessment |
|---|---|---|
| 2024 | $1,675 -4.2% | $15,918 -4.8% |
| 2023 | $1,749 0% | $16,719 |
| 2022 | $1,749 -0.3% | $16,719 |
Find assessor info on the county website
Neighborhood: 70501
Nearby schools
GreatSchools rating
- 4/10J. Wallace James Elementary SchoolGrades: PK-5Distance: 4 mi
- 5/10Paul Breaux Middle SchoolGrades: 5-8Distance: 0.8 mi
- 5/10Northside High SchoolGrades: 9-12Distance: 2.6 mi
Schools provided by the listing agent
- Elementary: R. Baranco/Moss
- Middle: Paul Breaux Middle
- High: Northside
Source: RAA. This data may not be complete. We recommend contacting the local school district to confirm school assignments for this home.
Sell with ease on Zillow
Get a Zillow Showcase℠ listing at no additional cost and you could sell for —faster.
$195,300
2% more+$3,906
With Zillow Showcase(estimated)$199,206

