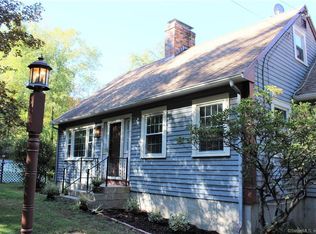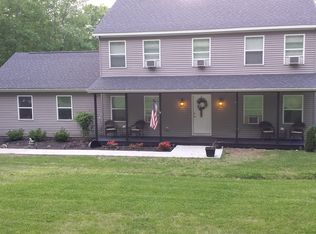Welcome to a one of a kind, custom home for your multi-generational living needs. This expansive home has two houses together in one. Formally zoned as a single-family with an in-law, however there are two separate driveways and garages for each side. From the front door you enter into the living room that is between the in-law to the right and the main side to the left. The in-law is the original side of the cape style home built in 1954 with a galley kitchen, office/bedroom, full bath & family room on the first floor. Upstairs there are two bedrooms & a full bath. The main side of the home was added in 1992. There is a huge farm style kitchen w/an island, tons of cabinets, breakfast bar, pantry and is open to the dining area. The primary bedroom is on the 1st floor attached to a spa-like bathroom with a whirlpool tub & separate shower. Upstairs mirrors the other side, with 2 bedrooms & a full bath. Both kitchens have access to the shared gigantic back deck. There is a full basement plus a 4-car tandem style garage under the addition. The detached 2-car garage has an attic & attached screened-in summer/pool house with a custom stone fireplace overlooking the concrete in-ground pool for the ultimate gatherings. There is an established garden area. The shed offers storage for yard equipment & tools, workshop space & once used for 2 horses. This is a very special property with so much to offer for anyone looking to join houses, share living expenses or have a family compound!
This property is off market, which means it's not currently listed for sale or rent on Zillow. This may be different from what's available on other websites or public sources.

