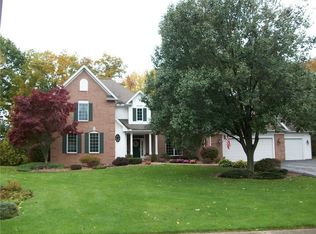Reduced ;open house may 21st 1-4 pm Impecable Masi Built Home, Original Owner, 4 bdrms, 2/2 baths, Vinyl/brick sided, 2 car attached garage, Eat in Kitchen with Morning Room; all kitchen appliances remain; tray ceiling; cherry cabinets, granite countertops, pantry breakfast bar; 1st floor laundry; washer/dryer included, formal dining room tray ceiling, hardwood floors, Open foyer; formal living room; Loft overlooks Gorgeous cathedral Great room with stone gas fireplace; study or 1st floor office/den; Master bdrm tray ceiling, walk in closet, master suite with jaccuzzi tub; finished basement; rec room with dry bar & half bath, trex deck, hot tub; wooded lot, custom blinds, professionally landscaped; 9ft ceilings, new water heater; central air, central vac,
This property is off market, which means it's not currently listed for sale or rent on Zillow. This may be different from what's available on other websites or public sources.
