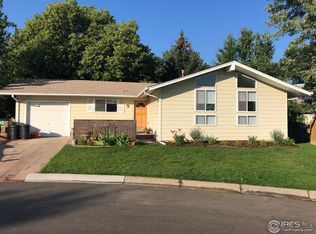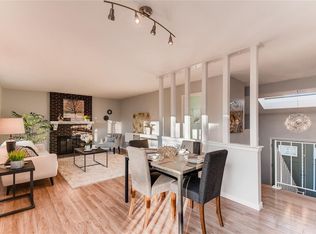Sold for $404,000
$404,000
108 Pinon Street, Broomfield, CO 80020
3beds
1,734sqft
Single Family Residence
Built in 1972
3,746 Square Feet Lot
$442,100 Zestimate®
$233/sqft
$2,588 Estimated rent
Home value
$442,100
$420,000 - $464,000
$2,588/mo
Zestimate® history
Loading...
Owner options
Explore your selling options
What's special
This 1,734 sq ft, 3 bedroom, 2 bathroom home in peaceful Greenway Park is awaiting your vision! The unique exterior of the home holds many opportunities to appease the eye of the passerby as well as delight all who enter with its open and airy living area bathed in ample natural light. An assortment of very recent updates have been made to the home: carpet, interior paint, bathroom vanity, backyard fencing, refrigerator, dishwasher, exterior paint, gutters, and duct work cleaning. You will also notice some deferred maintenance, which is why the price is below market value. Great opportunity to make it your own, and improve the property as you would like. What an ideal location for an active household as it is conveniently next to a golf course, tennis courts, swimming pool, clubhouse, and many walking paths. Golf and swimming are discounted for owners. Added bonus of having nearby schools, parks, trails, shopping, dining and convenient access to US-36! Plus, in the coming years the Broomfield Civic Center & Town Square area will be redeveloped. This should enhance the home values in Greenway Park as it is essentially across the street.
Zillow last checked: 8 hours ago
Listing updated: September 13, 2023 at 03:46pm
Listed by:
Steve Calley 720-219-4801,
Your Castle Real Estate Inc
Bought with:
Sherrie Marquet Figueroa, 100050393
Porchlight RE Group-Boulder
Source: REcolorado,MLS#: 5986348
Facts & features
Interior
Bedrooms & bathrooms
- Bedrooms: 3
- Bathrooms: 2
- Full bathrooms: 2
Primary bedroom
- Level: Upper
- Area: 124.44 Square Feet
- Dimensions: 12.2 x 10.2
Bedroom
- Level: Upper
- Area: 81.81 Square Feet
- Dimensions: 8.1 x 10.1
Bedroom
- Level: Upper
- Area: 82.81 Square Feet
- Dimensions: 9.1 x 9.1
Primary bathroom
- Level: Upper
- Area: 43.74 Square Feet
- Dimensions: 8.1 x 5.4
Bathroom
- Level: Upper
- Area: 33.29 Square Feet
- Dimensions: 8.1 x 4.11
Dining room
- Level: Main
- Area: 81.99 Square Feet
- Dimensions: 9 x 9.11
Kitchen
- Level: Main
- Area: 145.2 Square Feet
- Dimensions: 8.8 x 16.5
Laundry
- Level: Basement
Living room
- Level: Main
- Area: 147.4 Square Feet
- Dimensions: 11 x 13.4
Heating
- Forced Air
Cooling
- Central Air
Appliances
- Included: Cooktop, Dishwasher, Disposal, Dryer, Gas Water Heater, Oven, Refrigerator, Washer
- Laundry: In Unit
Features
- Ceiling Fan(s), Eat-in Kitchen, Laminate Counters, Smoke Free
- Flooring: Carpet, Linoleum, Vinyl
- Windows: Double Pane Windows
- Basement: Sump Pump,Unfinished
- Number of fireplaces: 1
- Fireplace features: Family Room, Wood Burning
Interior area
- Total structure area: 1,734
- Total interior livable area: 1,734 sqft
- Finished area above ground: 1,137
- Finished area below ground: 0
Property
Parking
- Total spaces: 2
- Parking features: Concrete, Dry Walled, Insulated Garage
- Attached garage spaces: 2
Features
- Levels: Two
- Stories: 2
- Exterior features: Rain Gutters
- Fencing: Partial
Lot
- Size: 3,746 sqft
- Features: Greenbelt, Landscaped, Near Public Transit
Details
- Parcel number: R2095263
- Zoning: R-3-PUD
- Special conditions: Standard
Construction
Type & style
- Home type: SingleFamily
- Architectural style: Traditional
- Property subtype: Single Family Residence
Materials
- Asbestos, Concrete, Frame, Wood Siding
- Roof: Composition
Condition
- Fixer
- Year built: 1972
Utilities & green energy
- Electric: 110V, 220 Volts
- Sewer: Public Sewer
- Water: Public
- Utilities for property: Cable Available, Electricity Connected, Natural Gas Available, Natural Gas Connected, Phone Available
Community & neighborhood
Security
- Security features: Carbon Monoxide Detector(s), Smoke Detector(s)
Location
- Region: Broomfield
- Subdivision: Greenway Park
HOA & financial
HOA
- Has HOA: Yes
- HOA fee: $125 monthly
- Amenities included: Clubhouse, Golf Course, Park, Parking, Playground, Pool, Tennis Court(s)
- Services included: Recycling, Trash
- Association name: Greenway Park HOA
- Association phone: 303-232-9200
Other
Other facts
- Listing terms: 1031 Exchange,Cash,Conventional
- Ownership: Corporation/Trust
- Road surface type: Paved
Price history
| Date | Event | Price |
|---|---|---|
| 3/1/2023 | Sold | $404,000$233/sqft |
Source: | ||
Public tax history
| Year | Property taxes | Tax assessment |
|---|---|---|
| 2025 | $2,549 0% | $29,250 -9.5% |
| 2024 | $2,549 +23.7% | $32,320 -3.6% |
| 2023 | $2,061 -2.4% | $33,520 +43.5% |
Find assessor info on the county website
Neighborhood: Greenway Park
Nearby schools
GreatSchools rating
- 6/10Ryan Elementary SchoolGrades: PK-5Distance: 0.5 mi
- 7/10Mandalay Middle SchoolGrades: 6-8Distance: 2.9 mi
- 7/10Standley Lake High SchoolGrades: 9-12Distance: 2.7 mi
Schools provided by the listing agent
- Elementary: Ryan
- Middle: Mandalay
- High: Standley Lake
- District: Jefferson County R-1
Source: REcolorado. This data may not be complete. We recommend contacting the local school district to confirm school assignments for this home.
Get a cash offer in 3 minutes
Find out how much your home could sell for in as little as 3 minutes with a no-obligation cash offer.
Estimated market value
$442,100

