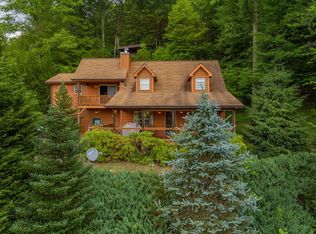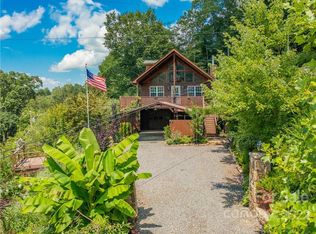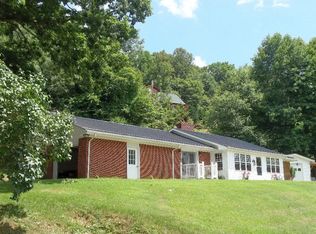PRIME WESTERN N.C. MOUNTAIN LOCATION! MOVE IN CONDITION! MOTIVATED SELLER! FULLY REMODELED KITCHEN AND MASTER BATH! FULL HOUSE GENERAC GENERATOR! 2 BEDROOM 3 BATH WITH FINISHED LOWER LEVEL PERFECT FOR OFFICE, SEPARATE APARTMENT, OR 3RD BEDROOM. This modern mountain home just 8 min. to Burnsville town center; 25 min. to Weaverville; and only 35 min. to Asheville. Convenient to shopping centers, fitness centers, and the arts. Fully remodeled kitchen boasts rich Alder cabinets, drawers, and pantry with special pullout features. Granite countertops, and nearly new stainless steel appliances. 2 bedroom and 2- full bath on main level. Finished lower level connected by stairs and stair glide to main level, and its own door entrance if needed. With full bath, ideal for 3rd bedroom coversion, apartment, an office, or just a room of leisure. Large storage closet, too. Primary bedroom includes walk-in closet with attic access by pull-down ladder. Fully remodeled bath. Private deck access with fenced area perfect for pets or garden. Includes new roof with gutter guards; 2 heat pumps for full house A/C and heating with separate temperature controls for each level. All of this capped off with minimal yard maintenance, paved road access , and a covered deck on two sides lending itself to spectacular views year around .
This property is off market, which means it's not currently listed for sale or rent on Zillow. This may be different from what's available on other websites or public sources.



