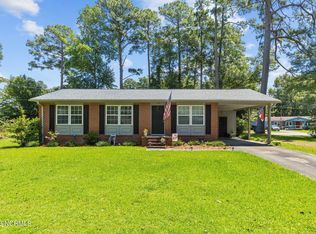Sold for $235,000 on 09/06/24
$235,000
108 Pinecone Lane, Havelock, NC 28532
4beds
1,290sqft
Single Family Residence
Built in 1964
0.45 Acres Lot
$237,600 Zestimate®
$182/sqft
$1,660 Estimated rent
Home value
$237,600
$211,000 - $266,000
$1,660/mo
Zestimate® history
Loading...
Owner options
Explore your selling options
What's special
This 4 Bedroom, 2 Bathroom, Family Room house is Looking for a New Family! Inviting Open Front Porch, Circular Driveway, Corner Lot, Covered Rear Patio, Fenced in Yard. Kitchen Boast Granite Counter Tops, Sink in the Island w/Dishwasher, Pot Rack, Extra Seating at the Island, Stainless Steel Appliances include Stove which is a Convection Double Oven, Microwave and Refrigerator w/Water & Ice, Tile Floors, Walk in Pantry &. Walk in Laundry Room w/door to Rear Yard. Living Room, Hallway, Master Bedroom, Bedroom 2 & Bedroom 3 have Wood Floors. Master Bath has Dual Vanity, Walk in Shower & Tile Flooring. Hall Bathroom has Tub/Shower Unit and Tile Flooring. Producing Fig Tree, Muscadine Grape Vine, Key Lime/Meyer Lemon Tree, Raspberry and Blackberry Vines. All have produced fruit, Lime Tree in a Bucket, Kiwi Plant, Hydrangea Bushes, Lilac, Spirea, Wisteria Vine, Azalea Bushes, Roses & Many Flowering Plants. Enjoy Family Time at the Firepit on the Benches, Grilling Out & Making Memories!! Call Today to Setup Your Viewing!!
Zillow last checked: 8 hours ago
Listing updated: September 06, 2024 at 06:04pm
Listed by:
RuthAnn S. Sluss 252-422-1288,
John Vesco Inc.
Bought with:
Madeline Barrett, 319939
Keller Williams Crystal Coast
Source: Hive MLS,MLS#: 100454136 Originating MLS: Carteret County Association of Realtors
Originating MLS: Carteret County Association of Realtors
Facts & features
Interior
Bedrooms & bathrooms
- Bedrooms: 4
- Bathrooms: 2
- Full bathrooms: 2
Primary bedroom
- Description: Wood Floors
- Level: First
- Dimensions: 11.5 x 11.4
Bedroom 2
- Description: Wood Floors
- Level: First
- Dimensions: 11.5 x 10
Bedroom 3
- Description: Wood Floors
- Level: First
- Dimensions: 10 x 9.2
Bedroom 4
- Description: No HVAC vents
- Level: First
- Dimensions: 15.6 x 9.7
Bathroom 1
- Description: Master Bath Room
- Level: First
- Dimensions: 13.3 x 5.11
Family room
- Description: Carpet
- Level: First
- Dimensions: 19 x 11.5
Kitchen
- Description: Tile Floors
- Level: First
- Dimensions: 16.6 x 11.4
Living room
- Description: Wood Floors
- Level: First
- Dimensions: 15.3 x 13.7
Utility room
- Description: Laundry Room
- Level: First
- Dimensions: 7.3 x 7.2
Heating
- Heat Pump, Electric
Cooling
- Central Air, Heat Pump
Appliances
- Included: Built-In Microwave, Washer, Refrigerator, Dryer, Disposal, Dishwasher, Convection Oven
Features
- Master Downstairs, Walk-in Closet(s), Kitchen Island, Ceiling Fan(s), Pantry, Walk-in Shower, Walk-In Closet(s)
- Flooring: Carpet, Tile, Wood
- Has fireplace: No
- Fireplace features: None
Interior area
- Total structure area: 1,290
- Total interior livable area: 1,290 sqft
Property
Parking
- Parking features: Circular Driveway, Unpaved
Features
- Levels: One
- Stories: 1
- Patio & porch: Covered, Deck, Patio
- Fencing: Back Yard,Chain Link
Lot
- Size: 0.45 Acres
- Dimensions: 125 x 160 x 125 x 160
- Features: Corner Lot
Details
- Parcel number: 6045 028L
- Zoning: Residential
- Special conditions: Standard
Construction
Type & style
- Home type: SingleFamily
- Property subtype: Single Family Residence
Materials
- Brick Veneer, Vinyl Siding
- Foundation: Slab, Crawl Space
- Roof: Shingle
Condition
- New construction: No
- Year built: 1964
Utilities & green energy
- Sewer: Public Sewer
- Water: Public
- Utilities for property: Sewer Available, Water Available
Community & neighborhood
Location
- Region: Havelock
- Subdivision: Whispering Pines
Other
Other facts
- Listing agreement: Exclusive Right To Sell
- Listing terms: Cash,Conventional,FHA,VA Loan
Price history
| Date | Event | Price |
|---|---|---|
| 9/6/2024 | Sold | $235,000-1.7%$182/sqft |
Source: | ||
| 8/7/2024 | Contingent | $239,000$185/sqft |
Source: | ||
| 8/1/2024 | Price change | $239,000-0.4%$185/sqft |
Source: | ||
| 7/4/2024 | Listed for sale | $240,000+100%$186/sqft |
Source: | ||
| 8/20/2018 | Sold | $120,000$93/sqft |
Source: | ||
Public tax history
| Year | Property taxes | Tax assessment |
|---|---|---|
| 2024 | -- | $151,870 |
| 2023 | $1,232 | $151,870 +21.4% |
| 2022 | -- | $125,130 |
Find assessor info on the county website
Neighborhood: 28532
Nearby schools
GreatSchools rating
- 2/10Graham A. Barden ElementaryGrades: PK-5Distance: 0.6 mi
- 9/10Tucker Creek MiddleGrades: 6-8Distance: 2.2 mi
- 5/10Havelock HighGrades: 9-12Distance: 2.3 mi
Schools provided by the listing agent
- Elementary: Graham A. Barden
- Middle: Tucker Creek
- High: Havelock
Source: Hive MLS. This data may not be complete. We recommend contacting the local school district to confirm school assignments for this home.

Get pre-qualified for a loan
At Zillow Home Loans, we can pre-qualify you in as little as 5 minutes with no impact to your credit score.An equal housing lender. NMLS #10287.
Sell for more on Zillow
Get a free Zillow Showcase℠ listing and you could sell for .
$237,600
2% more+ $4,752
With Zillow Showcase(estimated)
$242,352