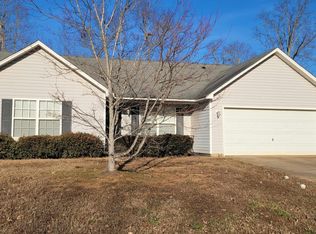Single-level living, open floor plan and great location! Vaulted ceilings in the kitchen-great room area make this a really GREAT room - plenty of space for all your friends and family. The split floor plan features a large master bedroom with full bath - shower, garden tub and full-length counter. Generous walk-in closet off the master bath. On the other side of the great room from the master bedroom are two bedrooms and a bonus room that could be office, playroom or another bedroom. Sliding doors lead to the patio and level yard with room for the kids and the adults. New roof and HVAC in 2020. Termite bond. Don't blink or you'll miss this one!
This property is off market, which means it's not currently listed for sale or rent on Zillow. This may be different from what's available on other websites or public sources.
