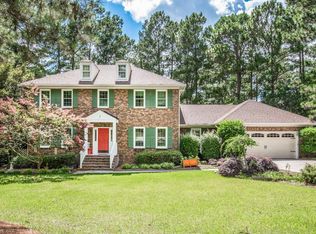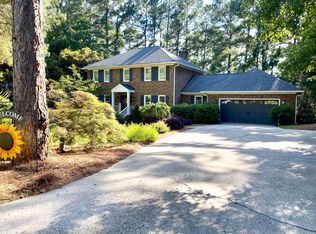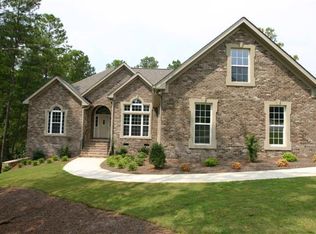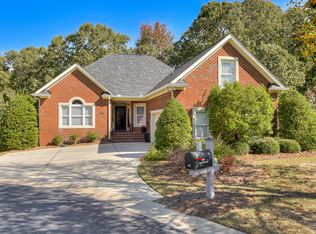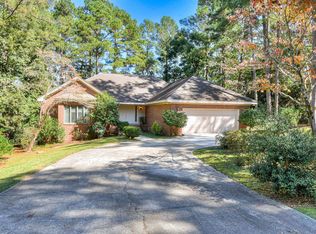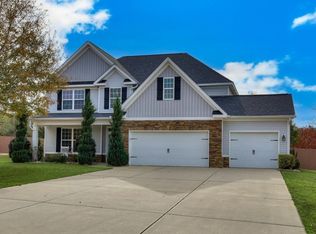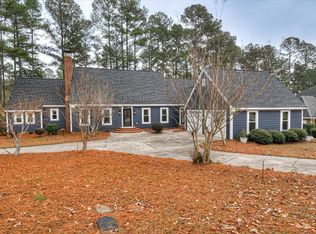Welcome to 108 Pine Needle Rd, an elegant yet family-friendly residence set on a generous corner lot within the award-winning, gated community of Woodside Plantation. Renowned for its refined lifestyle and exceptional amenities, Woodside offers a rare blend of privacy, recreation, and timeless Southern charm.
This impeccably maintained ranch-style home showcases soaring ceilings, custom millwork, and freshly painted living spaces that create a bright, sophisticated ambiance. The thoughtfully designed main level includes three beautifully appointed bedrooms, along with a private office featuring a closet—easily adaptable as a fourth or fifth bedroom. The luxurious primary suite offers a spacious walk-in closet and a spa-inspired bath with dual vanities. Upstairs, a spacious flex suite with a full bath provides an ideal retreat for guests, creative pursuits, or additional living space.
At the heart of the home, the inviting great room with fireplace flows seamlessly into a sun-drenched sunroom framed by expansive windows, offering serene views and effortless indoor-outdoor living. A formal dining room sets the stage for entertaining, while the gourmet kitchen is equipped with custom built-ins, a pantry, and a brand-new dishwasher.
Outdoor living is equally exceptional, featuring a screened porch and newly updated deck overlooking a tranquil backyard—perfect for morning coffee, evening gatherings, or quiet relaxation. Current owners have removed trees in the front yard and sodded it with beautiful Zoysia grass along with expanding the driveway with newly poured concrete. Additional highlights include a double garage and an expansive under-home workspace or storage area, ideal for hobbies or organization.
Residents of Woodside enjoy access to an unparalleled lifestyle, including two championship golf courses, miles of walking and nature trails, lakes, tennis and pickleball courts, a resort-style pool, fitness facilities, dining options, and a vibrant calendar of social events—all within a beautifully maintained, gated setting.
Offering refined living, exceptional flexibility, and access to one of the area's most prestigious lifestyle communities with excellent shopping and award-winning schools minutes away, this home presents a rare opportunity to enjoy the very best of Woodside living.
For sale
$599,000
108 Pine Needle Rd, Aiken, SC 29803
5beds
2,805sqft
Est.:
Single Family Residence
Built in 2008
0.57 Acres Lot
$588,100 Zestimate®
$214/sqft
$116/mo HOA
What's special
Serene viewsDouble garageFreshly painted living spacesScreened porchGenerous corner lotCustom millworkBrand-new dishwasher
- 1 day |
- 589 |
- 21 |
Zillow last checked: 8 hours ago
Listing updated: January 09, 2026 at 11:50am
Listed by:
Thomas Barry Donehue 706-799-3741,
United Real Estate, Aiken
Source: Aiken MLS,MLS#: 221208
Tour with a local agent
Facts & features
Interior
Bedrooms & bathrooms
- Bedrooms: 5
- Bathrooms: 4
- Full bathrooms: 3
- 1/2 bathrooms: 1
Heating
- Electric, Fireplace(s), Heat Pump
Cooling
- Central Air
Appliances
- Included: Microwave, Range, Self Cleaning Oven, Refrigerator, Dishwasher, Disposal, Electric Water Heater
Features
- Solid Surface Counters, Walk-In Closet(s), Bedroom on 1st Floor, Ceiling Fan(s), Primary Downstairs, Eat-in Kitchen, Pantry, Cable Internet
- Flooring: Carpet, Ceramic Tile, Hardwood
- Basement: Crawl Space,Walk-Out Access
- Number of fireplaces: 1
- Fireplace features: Living Room
Interior area
- Total structure area: 2,805
- Total interior livable area: 2,805 sqft
- Finished area above ground: 2,805
- Finished area below ground: 0
Video & virtual tour
Property
Parking
- Total spaces: 2
- Parking features: Attached, Driveway, Garage Door Opener
- Attached garage spaces: 2
- Has uncovered spaces: Yes
Features
- Levels: One and One Half
- Patio & porch: Deck, Screened
- Pool features: Community
- Fencing: Fenced
Lot
- Size: 0.57 Acres
- Features: Wooded, Corner Lot, Landscaped, Sprinklers In Front, Sprinklers In Rear
Details
- Additional structures: See Remarks
- Parcel number: 1071109002
- Special conditions: Standard
- Horse amenities: None
Construction
Type & style
- Home type: SingleFamily
- Architectural style: Ranch,Traditional
- Property subtype: Single Family Residence
Materials
- Brick
- Foundation: Block
- Roof: Composition,Shingle
Condition
- New construction: No
- Year built: 2008
Utilities & green energy
- Sewer: Public Sewer
- Water: Public
- Utilities for property: Cable Available
Community & HOA
Community
- Features: Country Club, Gated, Golf, Internet Available, Pool, Recreation Area, Tennis Court(s)
- Subdivision: Woodside Plantation
HOA
- Has HOA: Yes
- HOA fee: $1,392 annually
Location
- Region: Aiken
Financial & listing details
- Price per square foot: $214/sqft
- Tax assessed value: $530,160
- Annual tax amount: $1,924
- Date on market: 1/9/2026
- Listing terms: Contract
- Road surface type: Paved
Estimated market value
$588,100
$559,000 - $618,000
$2,926/mo
Price history
Price history
| Date | Event | Price |
|---|---|---|
| 1/9/2026 | Listed for sale | $599,000+5.1%$214/sqft |
Source: | ||
| 8/6/2025 | Sold | $570,000-2.4%$203/sqft |
Source: | ||
| 7/19/2025 | Pending sale | $584,000$208/sqft |
Source: | ||
| 7/10/2025 | Contingent | $584,000$208/sqft |
Source: | ||
| 7/10/2025 | Pending sale | $584,000$208/sqft |
Source: | ||
Public tax history
Public tax history
| Year | Property taxes | Tax assessment |
|---|---|---|
| 2025 | $1,924 +51.7% | $21,210 +44.7% |
| 2024 | $1,268 -0.2% | $14,660 |
| 2023 | $1,270 +2.8% | $14,660 |
Find assessor info on the county website
BuyAbility℠ payment
Est. payment
$3,402/mo
Principal & interest
$2851
Property taxes
$225
Other costs
$326
Climate risks
Neighborhood: 29803
Nearby schools
GreatSchools rating
- 8/10Chukker Creek Elementary SchoolGrades: PK-5Distance: 1.4 mi
- 5/10M. B. Kennedy Middle SchoolGrades: 6-8Distance: 2.1 mi
- 6/10South Aiken High SchoolGrades: 9-12Distance: 2 mi
Schools provided by the listing agent
- Elementary: Chukker Creek
- Middle: Aiken Intermediate 6th-Kennedy Middle 7th&8th
- High: South Aiken
Source: Aiken MLS. This data may not be complete. We recommend contacting the local school district to confirm school assignments for this home.
- Loading
- Loading
