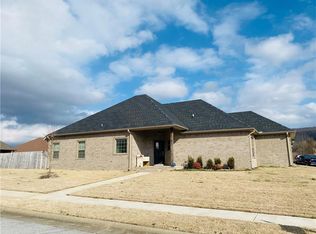Construction Complete 12 1 22. $1, 000 preferred lender credit AND RD eligible! Blinds and gutters INCLUDED!! Veronica Bonus Plan- New Construction spacious home in the beautiful new subdivision of Snyder Grove with a 3 car garage. Enjoy the open, light and bright living room with gas fireplace. Two story home with eat-in kitchen overlooking backyard and covered patio. Kitchen has tons of counter space with large island, granite, gas range, cabinets with storage and pantry. Open concept that's perfect for entertaining. Spacious master bedroom with large master bathroom. Master bath has walk-in shower and walk-in closet with access to the laundry room. 4th bedroom upstairs would also be a perfect bonus room. Great backyard on a nice flat lot! Perfect location with easy access to Delford Rieff Park, Prairie Grove Aquatic Park and Highway 62.
This property is off market, which means it's not currently listed for sale or rent on Zillow. This may be different from what's available on other websites or public sources.

