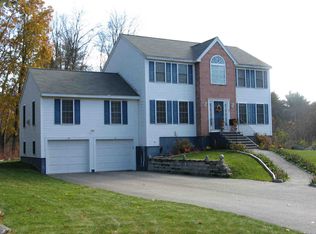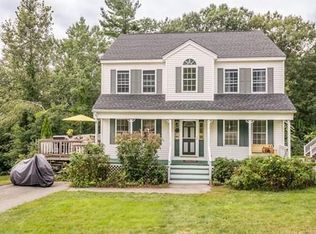Welcome Home! This move in ready colonial in a Cul-De-Sac neighborhood is looking for a new owner! Step into the front door, onto the beautiful hardwood floors and into the large, open and well lit living room. The spacious living room is open to the beautifully well kept kitchen complete with recessed lighting, tile floors and backsplash, as well as the formal dining area. Off the formal dining area is the slider to your private rear deck, which is perfect for spending time outdoors in the warmer months. In the upstairs of the home you will find the spacious master bedroom with walk in closet with Master Bath. Also on the second level, are two additional carpeted bedrooms and a full bathroom! It doesn't stop there, in the basement you will find a large finished bonus space that can be used for almost any purpose. One car garage, easy access to major routes, parks and downtown. This home is a true gem, schedule a showing today!
This property is off market, which means it's not currently listed for sale or rent on Zillow. This may be different from what's available on other websites or public sources.

