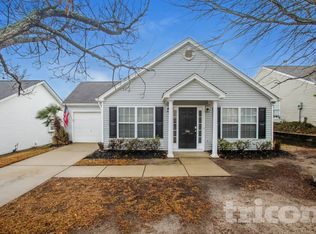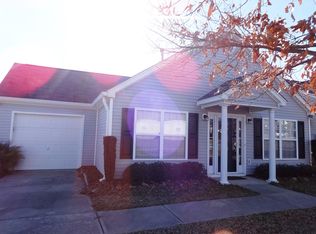Sold for $225,000
$225,000
108 Phoenix Ln, Lexington, SC 29072
3beds
1,300sqft
SingleFamily
Built in 2006
6,098 Square Feet Lot
$249,300 Zestimate®
$173/sqft
$1,779 Estimated rent
Home value
$249,300
$237,000 - $262,000
$1,779/mo
Zestimate® history
Loading...
Owner options
Explore your selling options
What's special
Ideal community with fantastic pool and amenity center. Near Rocky Creek Elementary. Still new carpet, vinyl, and paint. Covered porch and fenced back yard. Three bedrooms, two baths, and 2 car garage.
Facts & features
Interior
Bedrooms & bathrooms
- Bedrooms: 3
- Bathrooms: 2
- Full bathrooms: 1
- 1/2 bathrooms: 1
- Main level bathrooms: 2
Heating
- Forced air
Cooling
- Central
Appliances
- Included: Dishwasher, Dryer, Garbage disposal, Microwave, Range / Oven, Refrigerator, Washer
- Laundry: Laundry Closet, Electric
Features
- Ceiling Fan
- Flooring: Laminate
- Attic: Pull Down Stairs
- Has fireplace: No
Interior area
- Total interior livable area: 1,300 sqft
Property
Parking
- Total spaces: 2
- Parking features: Garage - Attached
Features
- Patio & porch: Patio, Front Porch
- Exterior features: Other
- Fencing: Privacy, Wood
Lot
- Size: 6,098 sqft
- Features: Cul-de-Sac, Sprinkler
Details
- Parcel number: 00412101019
- Other equipment: Satellite Dish
Construction
Type & style
- Home type: SingleFamily
- Architectural style: Traditional
Condition
- Year built: 2006
Utilities & green energy
- Sewer: Public Sewer, Community
- Water: Public, Community
- Utilities for property: Cable Available
Green energy
- Construction elements: Other-Specify in Comments
Community & neighborhood
Security
- Security features: Smoke Detector(s)
Community
- Community features: Fitness Center
Location
- Region: Lexington
HOA & financial
HOA
- Has HOA: Yes
- HOA fee: $45 monthly
- Services included: Pool, Clubhouse, Common Area Maintenance, Playground, Sidewalk Maintenance, Street Light Maintenance
Other
Other facts
- Sewer: Public Sewer, Community
- WaterSource: Public, Community
- RoadSurfaceType: Paved
- Appliances: Dishwasher, Refrigerator, Disposal, Dryer, Washer, Freezer, Ice Maker, Microwave Above Stove, Stove Exhaust Vented Exte
- GarageYN: true
- AttachedGarageYN: true
- HeatingYN: true
- Utilities: Cable Available
- CoolingYN: true
- PatioAndPorchFeatures: Patio, Front Porch
- CommunityFeatures: Pool, Recreation Facility
- CurrentFinancing: Conventional, Cash, FHA-VA
- ArchitecturalStyle: Traditional
- LotFeatures: Cul-de-Sac, Sprinkler
- MainLevelBathrooms: 2
- Fencing: Privacy, Wood
- Cooling: Central Air
- AssociationFeeIncludes: Pool, Clubhouse, Common Area Maintenance, Playground, Sidewalk Maintenance, Street Light Maintenance
- ConstructionMaterials: Vinyl
- OtherEquipment: Satellite Dish
- Heating: Central
- SecurityFeatures: Smoke Detector(s)
- ParkingFeatures: Garage Door Opener, Garage Attached, Main
- Attic: Pull Down Stairs
- RoomMasterBedroomFeatures: Ceiling Fan(s), Walk-In Closet(s), Cathedral Ceiling(s), Bath-Private, Separate Shower
- RoomKitchenFeatures: Pantry, Eat-in Kitchen, Bay Window, Counter Tops-Formica, Cabinets-Stained, Floors-Laminate
- RoomBedroom3Features: Ceiling Fan(s), Closet-Private
- LaundryFeatures: Laundry Closet, Electric
- RoomBedroom2Level: Main
- RoomBedroom3Level: Main
- RoomKitchenLevel: Main
- RoomLivingRoomLevel: Main
- RoomMasterBedroomLevel: Main
- InteriorFeatures: Ceiling Fan
- RoomLivingRoomFeatures: Floors-Laminate, Ceilings-Cathedral, Ceiling Fan
- GreenSustainability: Other-Specify in Comments
- RoomBedroom2Features: Closet-Private
- MlsStatus: Active
- Road surface type: Paved
Price history
| Date | Event | Price |
|---|---|---|
| 5/22/2023 | Sold | $225,000$173/sqft |
Source: Public Record Report a problem | ||
| 4/13/2023 | Listed for sale | $225,000+32.4%$173/sqft |
Source: | ||
| 1/29/2021 | Sold | $170,000+3%$131/sqft |
Source: Public Record Report a problem | ||
| 11/17/2020 | Listed for sale | $165,000+24.1%$127/sqft |
Source: Coldwell Banker Residential Brokerage #506351 Report a problem | ||
| 5/6/2019 | Sold | $133,000-1.8%$102/sqft |
Source: Public Record Report a problem | ||
Public tax history
| Year | Property taxes | Tax assessment |
|---|---|---|
| 2024 | $1,344 +38.2% | $9,000 +32.4% |
| 2023 | $972 -80% | $6,800 -33.3% |
| 2022 | $4,864 +523.1% | $10,200 |
Find assessor info on the county website
Neighborhood: 29072
Nearby schools
GreatSchools rating
- 9/10Rocky Creek Elementary SchoolGrades: PK-5Distance: 0.3 mi
- 5/10Beechwood MiddleGrades: 6-8Distance: 0.9 mi
- 9/10Lexington High SchoolGrades: 9-12Distance: 1.7 mi
Schools provided by the listing agent
- Elementary: Rocky Creek
- Middle: Pleasant Hill
- High: Lexington
- District: Lexington One
Source: The MLS. This data may not be complete. We recommend contacting the local school district to confirm school assignments for this home.
Get a cash offer in 3 minutes
Find out how much your home could sell for in as little as 3 minutes with a no-obligation cash offer.
Estimated market value$249,300
Get a cash offer in 3 minutes
Find out how much your home could sell for in as little as 3 minutes with a no-obligation cash offer.
Estimated market value
$249,300

