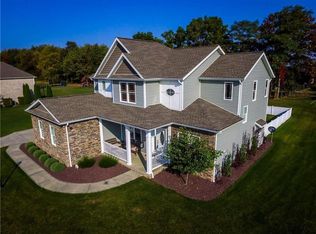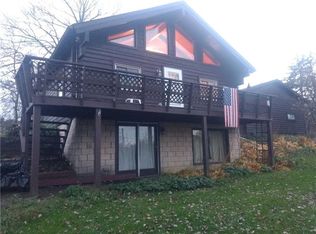Sold for $499,500
$499,500
108 Pheasant Ridge Dr, Butler, PA 16001
3beds
1,931sqft
Single Family Residence
Built in 2007
0.75 Acres Lot
$512,400 Zestimate®
$259/sqft
$2,087 Estimated rent
Home value
$512,400
$471,000 - $553,000
$2,087/mo
Zestimate® history
Loading...
Owner options
Explore your selling options
What's special
Custom built brick ranch in Shady Lane Farms. One level living at it's finest, spacious kitchen with solid oak cabinets, granite counters and stainless steel appliances, The front flex room offers the ability to have a formal dining room, a home office or playroom. The split floorplan design has a private main bedroom in the rear of the home and 2 additional bedrooms and bath on the other side. Convenient main level laundry, a main level 1/2 bath and an open living room with gas fireplace. This home has a side entry garage, oversized concrete driveway. a covered rear porch with extended concrete patio with built in firepit. The beautifully landscaped yard with landscape lighting make this home stand out. This home was built to last with anderson windows, an updated high efficiency furnace and newer hot water tank. The unfinished basement offers endless possibilities. Close to schools and shopping.
Zillow last checked: 8 hours ago
Listing updated: May 08, 2025 at 02:25pm
Listed by:
Tom Stirling 724-772-8822,
HOWARD HANNA REAL ESTATE SERVICES
Bought with:
Tarasa Hurley, RS354279
RIVER POINT REALTY, LLC
Source: WPMLS,MLS#: 1685354 Originating MLS: West Penn Multi-List
Originating MLS: West Penn Multi-List
Facts & features
Interior
Bedrooms & bathrooms
- Bedrooms: 3
- Bathrooms: 3
- Full bathrooms: 2
- 1/2 bathrooms: 1
Primary bedroom
- Level: Main
- Dimensions: 20x13
Bedroom 2
- Level: Main
- Dimensions: 13x12
Bedroom 3
- Level: Main
- Dimensions: 12x11
Dining room
- Level: Main
- Dimensions: 14x13
Entry foyer
- Level: Main
- Dimensions: 9x7
Kitchen
- Level: Main
- Dimensions: 21x13
Laundry
- Level: Main
- Dimensions: 7x6
Living room
- Level: Main
- Dimensions: 19x16
Heating
- Forced Air, Gas
Cooling
- Central Air
Appliances
- Included: Some Electric Appliances, Dishwasher, Disposal, Microwave, Refrigerator, Stove
Features
- Pantry
- Flooring: Ceramic Tile, Hardwood, Carpet
- Windows: Multi Pane
- Basement: Full,Walk-Up Access
- Number of fireplaces: 1
- Fireplace features: Gas, Family/Living/Great Room
Interior area
- Total structure area: 1,931
- Total interior livable area: 1,931 sqft
Property
Parking
- Total spaces: 2
- Parking features: Attached, Garage, Garage Door Opener
- Has attached garage: Yes
Features
- Levels: One
- Stories: 1
- Pool features: None
Lot
- Size: 0.75 Acres
- Dimensions: 138 x 163 x 108 x 136 x 172m
Details
- Parcel number: 060S20A190000
Construction
Type & style
- Home type: SingleFamily
- Architectural style: French Provincial,Ranch
- Property subtype: Single Family Residence
Materials
- Brick, Vinyl Siding
- Roof: Asphalt
Condition
- Resale
- Year built: 2007
Utilities & green energy
- Sewer: Public Sewer
- Water: Public
Community & neighborhood
Security
- Security features: Security System
Community
- Community features: Public Transportation
Location
- Region: Butler
- Subdivision: Shady Lane farms
Price history
| Date | Event | Price |
|---|---|---|
| 5/8/2025 | Sold | $499,500$259/sqft |
Source: | ||
| 5/8/2025 | Pending sale | $499,500$259/sqft |
Source: | ||
| 3/9/2025 | Contingent | $499,500$259/sqft |
Source: | ||
| 1/18/2025 | Listed for sale | $499,500+42.7%$259/sqft |
Source: | ||
| 2/28/2020 | Sold | $350,000-2.2%$181/sqft |
Source: | ||
Public tax history
| Year | Property taxes | Tax assessment |
|---|---|---|
| 2024 | $4,671 +1.9% | $32,230 |
| 2023 | $4,586 +2.6% | $32,230 |
| 2022 | $4,470 | $32,230 |
Find assessor info on the county website
Neighborhood: 16001
Nearby schools
GreatSchools rating
- 5/10Center Twp SchoolGrades: K-5Distance: 0.5 mi
- 6/10Butler Area IhsGrades: 6-8Distance: 3.8 mi
- 4/10Butler Area Senior High SchoolGrades: 9-12Distance: 3.2 mi
Schools provided by the listing agent
- District: Butler
Source: WPMLS. This data may not be complete. We recommend contacting the local school district to confirm school assignments for this home.
Get pre-qualified for a loan
At Zillow Home Loans, we can pre-qualify you in as little as 5 minutes with no impact to your credit score.An equal housing lender. NMLS #10287.

