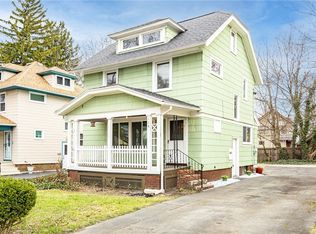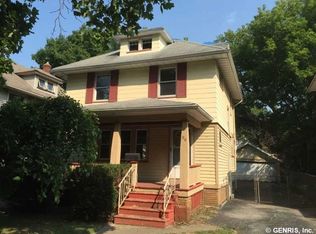Closed
$102,000
108 Pershing Dr, Rochester, NY 14609
3beds
1,222sqft
Single Family Residence
Built in 1930
4,843.87 Square Feet Lot
$158,300 Zestimate®
$83/sqft
$1,843 Estimated rent
Maximize your home sale
Get more eyes on your listing so you can sell faster and for more.
Home value
$158,300
$141,000 - $176,000
$1,843/mo
Zestimate® history
Loading...
Owner options
Explore your selling options
What's special
Buy this house NOW!!Introducing 108 Pershing Drive, a charming Colonial home located in the Homestead Heights area of Rochester, NY. This 3-bedroom gem offers a lot of potential for those seeking a property with great bones. As you approach, you'll be greeted by a spacious front porch, perfect for relaxing evenings. Inside, the house features hardwood floors throughout, The formal living and dining areas provide ample space for entertaining, and the mantled brick fireplace adds a touch of elegance. The beautiful Gumwood molding and trim further enhance the home's character and charm. Outside, you'll find a great yard with stone barbeque, ideal for outdoor gatherings and barbecues. The property also includes a 1-car garage, providing added peace of mind. While the house is in need of updating, it presents an excellent opportunity for buyers to bring their creative ideas and transform this house into their dream home. Don't miss the chance to make this property your own and create lasting memories in this sought-after neighborhood. Delayed showings Start July 27, 2023 Delayed Negotiations offers due Aug 1, 2023 at 1:00 pm. please give 24hrs for review. Property will be sold "AS IS"
Zillow last checked: 8 hours ago
Listing updated: November 02, 2023 at 12:32pm
Listed by:
Deborah R. Renna-Hynes 585-944-8580,
eXp Realty, LLC
Bought with:
Kevin R. Fitzpatrick, 40FI0735350
Howard Hanna
Source: NYSAMLSs,MLS#: R1482751 Originating MLS: Rochester
Originating MLS: Rochester
Facts & features
Interior
Bedrooms & bathrooms
- Bedrooms: 3
- Bathrooms: 1
- Full bathrooms: 1
Heating
- Gas, Forced Air
Cooling
- Window Unit(s)
Appliances
- Included: Dryer, Gas Oven, Gas Range, Gas Water Heater, Microwave, Refrigerator, Washer
- Laundry: In Basement
Features
- Separate/Formal Dining Room, Entrance Foyer, Eat-in Kitchen, Pantry, Natural Woodwork, Window Treatments
- Flooring: Ceramic Tile, Hardwood, Resilient, Varies
- Windows: Drapes, Leaded Glass
- Basement: Full
- Number of fireplaces: 1
Interior area
- Total structure area: 1,222
- Total interior livable area: 1,222 sqft
Property
Parking
- Total spaces: 1
- Parking features: Detached, Garage
- Garage spaces: 1
Features
- Patio & porch: Open, Porch
- Exterior features: Blacktop Driveway, Barbecue
Lot
- Size: 4,843 sqft
- Dimensions: 45 x 107
- Features: Near Public Transit, Rectangular, Rectangular Lot, Residential Lot
Details
- Parcel number: 26140010738000030490000000
- Special conditions: Trust
Construction
Type & style
- Home type: SingleFamily
- Architectural style: Colonial,Two Story
- Property subtype: Single Family Residence
Materials
- Aluminum Siding, Steel Siding, Wood Siding, Copper Plumbing
- Foundation: Block
- Roof: Asphalt
Condition
- Resale
- Year built: 1930
Utilities & green energy
- Electric: Circuit Breakers
- Sewer: Connected
- Water: Connected, Public
- Utilities for property: Cable Available, Sewer Connected, Water Connected
Community & neighborhood
Location
- Region: Rochester
- Subdivision: M E Rosenberg
Other
Other facts
- Listing terms: Cash,Conventional,FHA,VA Loan
Price history
| Date | Event | Price |
|---|---|---|
| 10/17/2023 | Sold | $102,000+7.4%$83/sqft |
Source: | ||
| 8/3/2023 | Pending sale | $95,000$78/sqft |
Source: | ||
| 7/25/2023 | Listed for sale | $95,000$78/sqft |
Source: | ||
Public tax history
| Year | Property taxes | Tax assessment |
|---|---|---|
| 2024 | -- | $125,100 +58.2% |
| 2023 | -- | $79,100 |
| 2022 | -- | $79,100 |
Find assessor info on the county website
Neighborhood: Homestead Heights
Nearby schools
GreatSchools rating
- 2/10School 33 AudubonGrades: PK-6Distance: 0.3 mi
- 2/10Northwest College Preparatory High SchoolGrades: 7-9Distance: 0.5 mi
- 2/10East High SchoolGrades: 9-12Distance: 1 mi
Schools provided by the listing agent
- District: Rochester
Source: NYSAMLSs. This data may not be complete. We recommend contacting the local school district to confirm school assignments for this home.

