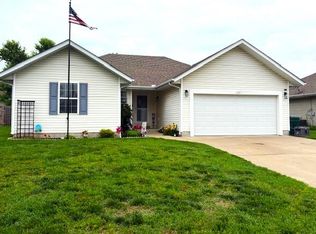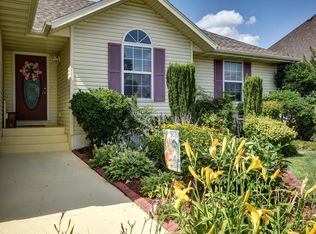Very nice home with many updates. Spacious living room with tall ceilings, gas log fireplace, tall windows and hardwood floor. Tile floors in the kitchen/dining area, bathrooms and utility. Beautiful kitchen with granite countertops, under counter lighting, newer appliances including range, microwave and refrigerator. Very attractive red washer & dryer in the utility room are also included. Master bedroom with trey ceiling and spacious master bath with heated tile floor, walk-in tile shower, jetted tub and walk-in closet. This spacious home is move in ready. Enjoy the patio and pergola surrounded by a privacy fence. The 4th bedroom (no closet) is 14x20 or could be a bonus room. Schedule your appointment today.
This property is off market, which means it's not currently listed for sale or rent on Zillow. This may be different from what's available on other websites or public sources.


