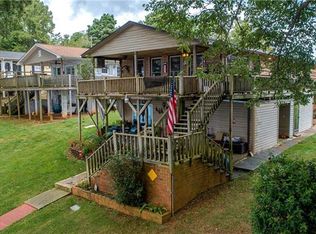Magnificent Big Water Lake View! Wonderful shade trees and covered porch overlooking the lake! Large open great room with fireplace and cathedral ceilings. Lots of space all on one level! 2 bedrooms plus a bonus and 3 full baths, plus space for an office. Master suite is large with a walk-in closet and nice bathroom. Finished room currently used for storage in the basement accessible from the outside. 2 car garage. Boathouse with sundeck on the top and separate open pier for sunbathing. Awesome seawall. Really pretty setting - you must see this one! Home comes completely furnished!
This property is off market, which means it's not currently listed for sale or rent on Zillow. This may be different from what's available on other websites or public sources.

