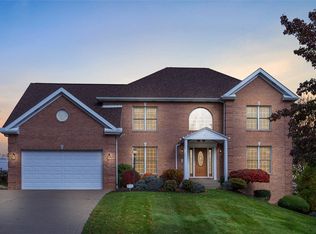Sold for $460,000
$460,000
108 Pebble Ct, Mc Kees Rocks, PA 15136
4beds
2,480sqft
Single Family Residence
Built in 1994
0.27 Acres Lot
$495,500 Zestimate®
$185/sqft
$2,843 Estimated rent
Home value
$495,500
$471,000 - $520,000
$2,843/mo
Zestimate® history
Loading...
Owner options
Explore your selling options
What's special
This beautiful custom-built home boasts 4 BR, 2.5 Baths, 2 car over-sized garage and private backyard. The home is well appointed with stunning woodwork, hardwood floors, natural light, stainless steel appliances, new luxury vinyl tile, cathedral ceiling in office, tray ceiling in Owner's Suite, over-sized jet tub, double bowl sink, shower and walk-in closets, plus a 2nd Floor Laundry that makes this home irresistable. An Energy Star Carrier furnace and humidifier, newer roof, new Rheem water and expansion tank add so much to this well maintained home.
The spacious tree lined yard, oversized patio with awning, natural gas grill, rain bird irrigation system provide a perfect setting for entertaining. The home is conveniently located walking distance to Clever Park and Robinson Pool, plus 1-79 and 1-376, shopping, entertainment venues, and an array of Restaurants. Don't miss the chance to make this remarkable property your new home.
Zillow last checked: 8 hours ago
Listing updated: March 01, 2024 at 09:58am
Listed by:
Erin Autenreith 724-933-6300,
RE/MAX SELECT REALTY
Bought with:
Ruth Weigers, PA
BERKSHIRE HATHAWAY THE PREFERRED REALTY
Source: WPMLS,MLS#: 1629091 Originating MLS: West Penn Multi-List
Originating MLS: West Penn Multi-List
Facts & features
Interior
Bedrooms & bathrooms
- Bedrooms: 4
- Bathrooms: 3
- Full bathrooms: 2
- 1/2 bathrooms: 1
Primary bedroom
- Level: Upper
- Dimensions: 19x13
Bedroom 2
- Level: Upper
- Dimensions: 12x11
Bedroom 3
- Level: Upper
- Dimensions: 12x11
Bedroom 4
- Level: Upper
- Dimensions: 12x10
Den
- Level: Main
- Dimensions: 10x9
Dining room
- Level: Main
- Dimensions: 13x10
Family room
- Level: Main
- Dimensions: 21x13
Game room
- Level: Lower
- Dimensions: 30x15
Kitchen
- Level: Main
- Dimensions: 16x14
Laundry
- Level: Upper
Living room
- Level: Main
- Dimensions: 15x12
Heating
- Forced Air, Gas
Cooling
- Central Air
Appliances
- Included: Some Electric Appliances, Dryer, Dishwasher, Disposal, Microwave, Refrigerator, Stove, Washer
Features
- Jetted Tub, Kitchen Island, Pantry, Window Treatments
- Flooring: Ceramic Tile, Hardwood, Vinyl, Carpet
- Windows: Multi Pane, Screens, Window Treatments
- Basement: Full,Walk-Up Access
- Number of fireplaces: 1
- Fireplace features: Family/Living/Great Room, Wood Burning
Interior area
- Total structure area: 2,480
- Total interior livable area: 2,480 sqft
Property
Parking
- Total spaces: 2
- Parking features: Built In, Garage Door Opener
- Has attached garage: Yes
Features
- Levels: Two
- Stories: 2
- Pool features: None
- Has spa: Yes
Lot
- Size: 0.27 Acres
- Dimensions: 94 x 151 x 71
Details
- Parcel number: 0207A00054000000
Construction
Type & style
- Home type: SingleFamily
- Architectural style: Colonial,Two Story
- Property subtype: Single Family Residence
Materials
- Vinyl Siding
- Roof: Asphalt
Condition
- Resale
- Year built: 1994
Details
- Warranty included: Yes
Utilities & green energy
- Sewer: Public Sewer
- Water: Public
Community & neighborhood
Security
- Security features: Security System
Location
- Region: Mc Kees Rocks
- Subdivision: Cobblestone Commons
Price history
| Date | Event | Price |
|---|---|---|
| 3/1/2024 | Sold | $460,000+0%$185/sqft |
Source: | ||
| 2/1/2024 | Contingent | $459,900$185/sqft |
Source: | ||
| 1/8/2024 | Price change | $459,900-2.1%$185/sqft |
Source: | ||
| 11/27/2023 | Price change | $469,900-2.1%$189/sqft |
Source: | ||
| 11/11/2023 | Price change | $479,900-2%$194/sqft |
Source: | ||
Public tax history
| Year | Property taxes | Tax assessment |
|---|---|---|
| 2025 | $7,113 +14% | $259,000 +7.5% |
| 2024 | $6,240 +447.4% | $241,000 |
| 2023 | $1,140 | $241,000 |
Find assessor info on the county website
Neighborhood: 15136
Nearby schools
GreatSchools rating
- 7/10David E Williams Middle SchoolGrades: 5-8Distance: 1.9 mi
- 7/10Montour High SchoolGrades: 9-12Distance: 0.7 mi
Schools provided by the listing agent
- District: Montour
Source: WPMLS. This data may not be complete. We recommend contacting the local school district to confirm school assignments for this home.
Get pre-qualified for a loan
At Zillow Home Loans, we can pre-qualify you in as little as 5 minutes with no impact to your credit score.An equal housing lender. NMLS #10287.
