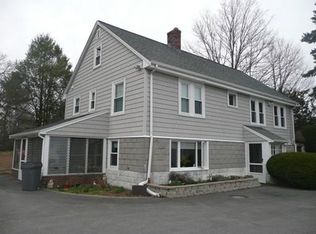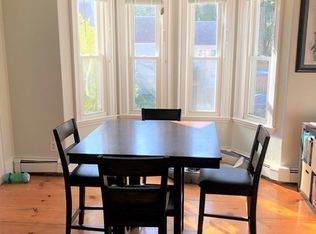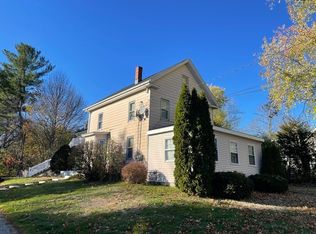Sold for $885,000
$885,000
108 Pearl St, Reading, MA 01867
4beds
2,893sqft
Single Family Residence
Built in 1920
10,816 Square Feet Lot
$1,022,500 Zestimate®
$306/sqft
$5,648 Estimated rent
Home value
$1,022,500
$930,000 - $1.12M
$5,648/mo
Zestimate® history
Loading...
Owner options
Explore your selling options
What's special
This immaculate, move-in ready home has plenty of space and can support multigenerational living! Savor three stories of living space featuring 11 rooms, 4 bedrooms & 2 1/ 2 baths. Formal dining room, living room, and family room on the first floor, hosting holidays and large parties is a breeze. Updated cook's kitchen w/ quartz countertops, two baths, home office, & exercise room round out this floor. The second floor has three bedrooms & full bath with laundry. The third floor hosts the 4th bedroom & expansive 28 x 10 bonus room. Take pleasure in grilling out in your spacious, fully fenced backyard with your pets & guests. In close proximity to Reading's downtown, parks, the library, eateries, & retail establishments. This Memorial Park Colonial offers endless uses with an expansive floorplan & bonus rooms. Your dream of a home office, gym, guest quarters, media room, billiards, or play area can become a reality. Come by & see the potential to live life in style with rooms to spare
Zillow last checked: 8 hours ago
Listing updated: July 15, 2024 at 02:09pm
Listed by:
Mary Ann Quinn Group 617-710-6852,
Premier Realty Group, Inc. 781-944-4140,
Mary Ann Quinn 617-710-6852
Bought with:
Matthew Basteri
Flow Realty, Inc.
Source: MLS PIN,MLS#: 73231333
Facts & features
Interior
Bedrooms & bathrooms
- Bedrooms: 4
- Bathrooms: 3
- Full bathrooms: 2
- 1/2 bathrooms: 1
Primary bedroom
- Features: Closet/Cabinets - Custom Built, Flooring - Wall to Wall Carpet
- Level: Second
- Area: 152
- Dimensions: 19 x 8
Bedroom 2
- Features: Closet, Flooring - Wall to Wall Carpet
- Level: Second
- Area: 140
- Dimensions: 14 x 10
Bedroom 3
- Features: Closet, Flooring - Wall to Wall Carpet
- Level: Second
- Area: 120
- Dimensions: 12 x 10
Bedroom 4
- Features: Closet, Flooring - Wall to Wall Carpet
- Level: Third
- Area: 160
- Dimensions: 16 x 10
Primary bathroom
- Features: No
Bathroom 1
- Features: Bathroom - Half, Flooring - Laminate
- Level: First
Bathroom 2
- Features: Bathroom - Full, Bathroom - With Tub & Shower
- Level: First
Bathroom 3
- Features: Bathroom - Full, Bathroom - With Tub & Shower, Closet - Linen, Flooring - Stone/Ceramic Tile, Dryer Hookup - Electric, Washer Hookup
- Level: Second
- Area: 126
- Dimensions: 14 x 9
Dining room
- Features: Flooring - Hardwood, Recessed Lighting
- Level: First
- Area: 169
- Dimensions: 13 x 13
Family room
- Features: Closet, Flooring - Wood, Exterior Access
- Level: First
- Area: 195
- Dimensions: 15 x 13
Kitchen
- Features: Flooring - Hardwood, Dining Area, Countertops - Stone/Granite/Solid, Cabinets - Upgraded, Exterior Access
- Level: First
- Area: 195
- Dimensions: 15 x 13
Living room
- Features: Ceiling Fan(s), Flooring - Hardwood, Window(s) - Bay/Bow/Box, Chair Rail, Exterior Access, Recessed Lighting
- Level: First
- Area: 224
- Dimensions: 16 x 14
Office
- Features: Closet, Flooring - Wood
- Level: First
- Area: 143
- Dimensions: 13 x 11
Heating
- Forced Air, Natural Gas
Cooling
- Central Air
Appliances
- Included: Gas Water Heater, Water Heater, Dishwasher
- Laundry: Electric Dryer Hookup, Washer Hookup
Features
- Ceiling Fan(s), Closet, Exercise Room, Home Office, Bonus Room
- Flooring: Tile, Concrete, Hardwood, Pine, Wood Laminate, Laminate, Flooring - Wood, Flooring - Wall to Wall Carpet
- Doors: Insulated Doors
- Windows: Insulated Windows
- Basement: Partial,Interior Entry,Concrete,Unfinished
- Has fireplace: No
Interior area
- Total structure area: 2,893
- Total interior livable area: 2,893 sqft
Property
Parking
- Total spaces: 4
- Parking features: Paved Drive, Off Street, Paved
- Uncovered spaces: 4
Accessibility
- Accessibility features: No
Features
- Patio & porch: Deck - Wood
- Exterior features: Deck - Wood, Rain Gutters, Storage, Fenced Yard
- Fencing: Fenced/Enclosed,Fenced
- Frontage length: 82.00
Lot
- Size: 10,816 sqft
- Features: Level
Details
- Parcel number: 028.000000158.0,735639
- Zoning: S15
Construction
Type & style
- Home type: SingleFamily
- Architectural style: Colonial,Other (See Remarks)
- Property subtype: Single Family Residence
Materials
- Frame
- Foundation: Stone, Brick/Mortar
- Roof: Shingle
Condition
- Year built: 1920
Utilities & green energy
- Electric: Circuit Breakers, 200+ Amp Service
- Sewer: Public Sewer
- Water: Public
- Utilities for property: for Gas Range, for Gas Oven, for Electric Dryer, Washer Hookup
Green energy
- Energy efficient items: Thermostat
Community & neighborhood
Community
- Community features: Public Transportation, Shopping, Tennis Court(s), Park, Walk/Jog Trails, Conservation Area, Highway Access, House of Worship, Private School, Public School, T-Station
Location
- Region: Reading
- Subdivision: Memorial Park
Other
Other facts
- Listing terms: Contract
- Road surface type: Paved
Price history
| Date | Event | Price |
|---|---|---|
| 7/15/2024 | Sold | $885,000-1.7%$306/sqft |
Source: MLS PIN #73231333 Report a problem | ||
| 5/16/2024 | Contingent | $899,900$311/sqft |
Source: MLS PIN #73231333 Report a problem | ||
| 5/1/2024 | Listed for sale | $899,900+516.4%$311/sqft |
Source: MLS PIN #73231333 Report a problem | ||
| 3/28/1997 | Sold | $146,000$50/sqft |
Source: Public Record Report a problem | ||
Public tax history
| Year | Property taxes | Tax assessment |
|---|---|---|
| 2025 | $9,964 +0.2% | $874,800 +3.1% |
| 2024 | $9,942 +6.8% | $848,300 +14.8% |
| 2023 | $9,307 +5.3% | $739,200 +11.5% |
Find assessor info on the county website
Neighborhood: 01867
Nearby schools
GreatSchools rating
- 6/10J. Warren Killam Elementary SchoolGrades: K-5Distance: 0.8 mi
- 8/10Arthur W Coolidge Middle SchoolGrades: 6-8Distance: 0.7 mi
- 9/10Reading Memorial High SchoolGrades: 9-12Distance: 0.5 mi
Schools provided by the listing agent
- High: Rmhs
Source: MLS PIN. This data may not be complete. We recommend contacting the local school district to confirm school assignments for this home.
Get a cash offer in 3 minutes
Find out how much your home could sell for in as little as 3 minutes with a no-obligation cash offer.
Estimated market value$1,022,500
Get a cash offer in 3 minutes
Find out how much your home could sell for in as little as 3 minutes with a no-obligation cash offer.
Estimated market value
$1,022,500


