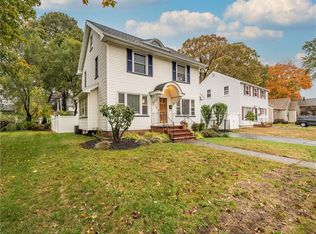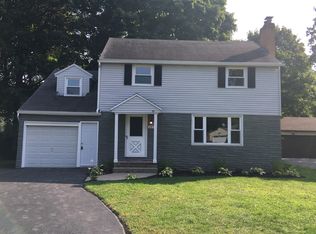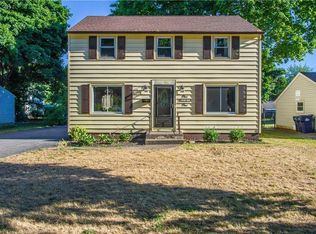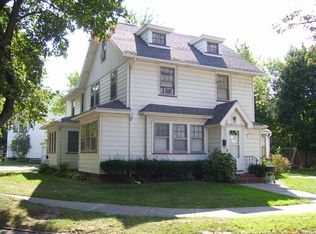Lovingly cared for West Irondequoit gem with plenty of updates and a beautiful double lot! Welcome to 108 Paxton rd where you will fall in love! This 2 bedroom ranch has been impeccably maintained throughout the years. Roof is brand new in 2018, HW heater 2022, furnace & a/c in 2012, and Pella windows in 2005. There is new carpet in both bedrooms, as well as on the enclosed porch. Full walk up attic has plenty of space for storage, or can be finished and made into any space you dream of! This home is all ready for you to make it your own! Full basement is clean and dry, and includes a half bathroom with updated flooring. Perfect location close to the zoo, schools, restaurants, Wegmans, & more. Delayed negotiations until Monday, June 6th at 5pm.
This property is off market, which means it's not currently listed for sale or rent on Zillow. This may be different from what's available on other websites or public sources.



