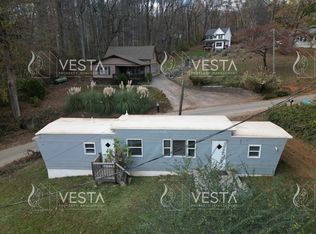Closed
$285,000
108 Patton Hill Rd, Swannanoa, NC 28778
2beds
1,066sqft
Single Family Residence
Built in 1953
0.32 Acres Lot
$277,700 Zestimate®
$267/sqft
$1,593 Estimated rent
Home value
$277,700
$255,000 - $303,000
$1,593/mo
Zestimate® history
Loading...
Owner options
Explore your selling options
What's special
WOW! What a sweet home, in such a convenient location, at an AMAZING PRICE!!! This red brick hillside cottage is only 7 miles to the Blue Ridge Parkway and only 8 miles from Whole Foods and Tunnel Road. Just a couple miles further and you'll be in the heart of Asheville's arts, music, dining and drinking scene! Charming and cozy, this home has an incredible open floor plan, newer windows, an updated bathroom, custom cabinets, gorgeous hardwood and tile floors, and a perfect, sunny nook to relax and read! A partial basement with concrete floors and a pull-down attic provide ample storage and two decks are the ideal spot to host friends and cook out. Recent new HVAC, gutters, and even some appliances too! Four raised garden bed are waiting for your nurturing touch, and you're pups will love this fenced yard. Room for so many cars! Driveway is not shared with the neighbor...all yours! Rarely does such a nice home hit the market at this price. You're going to love it! Hurry!
Zillow last checked: 8 hours ago
Listing updated: August 14, 2025 at 10:32am
Listing Provided by:
Rachel Acker rachelasheville@gmail.com,
Nest Realty Asheville
Bought with:
Sheridan Cupp
EXP Realty LLC
Source: Canopy MLS as distributed by MLS GRID,MLS#: 4254886
Facts & features
Interior
Bedrooms & bathrooms
- Bedrooms: 2
- Bathrooms: 1
- Full bathrooms: 1
- Main level bedrooms: 2
Primary bedroom
- Level: Main
Bedroom s
- Level: Main
Bathroom full
- Level: Main
Breakfast
- Level: Main
Dining room
- Level: Main
Kitchen
- Level: Main
Laundry
- Level: Main
Living room
- Level: Main
Heating
- Central
Cooling
- Central Air
Appliances
- Included: Dishwasher, Dryer, Electric Oven, Electric Range, Refrigerator, Washer, Washer/Dryer
- Laundry: Main Level
Features
- Flooring: Wood
- Has basement: No
- Fireplace features: Living Room
Interior area
- Total structure area: 1,066
- Total interior livable area: 1,066 sqft
- Finished area above ground: 1,066
- Finished area below ground: 0
Property
Parking
- Parking features: Driveway
- Has uncovered spaces: Yes
Features
- Levels: One
- Stories: 1
- Patio & porch: Covered, Front Porch, Patio
Lot
- Size: 0.32 Acres
Details
- Parcel number: 969901268900000
- Zoning: R-1
- Special conditions: Standard
Construction
Type & style
- Home type: SingleFamily
- Property subtype: Single Family Residence
Materials
- Brick Full
- Foundation: Crawl Space
Condition
- New construction: No
- Year built: 1953
Utilities & green energy
- Sewer: Public Sewer
- Water: City
Community & neighborhood
Location
- Region: Swannanoa
- Subdivision: None
Other
Other facts
- Listing terms: Cash,Conventional,FHA,USDA Loan,VA Loan
- Road surface type: Gravel, Paved
Price history
| Date | Event | Price |
|---|---|---|
| 7/17/2025 | Sold | $285,000-5%$267/sqft |
Source: | ||
| 5/21/2025 | Listed for sale | $300,000-10.2%$281/sqft |
Source: | ||
| 5/20/2025 | Listing removed | $334,000$313/sqft |
Source: | ||
| 4/17/2025 | Listed for sale | $334,000+90.9%$313/sqft |
Source: | ||
| 3/28/2018 | Sold | $175,000$164/sqft |
Source: | ||
Public tax history
| Year | Property taxes | Tax assessment |
|---|---|---|
| 2025 | $1,188 +5.9% | $170,600 |
| 2024 | $1,122 +3.1% | $170,600 |
| 2023 | $1,088 +1.6% | $170,600 |
Find assessor info on the county website
Neighborhood: 28778
Nearby schools
GreatSchools rating
- 4/10W D Williams ElementaryGrades: PK-5Distance: 0.3 mi
- 6/10Charles D Owen MiddleGrades: 6-8Distance: 1.3 mi
- 7/10Charles D Owen HighGrades: 9-12Distance: 1.7 mi
Schools provided by the listing agent
- Elementary: WD Williams
- Middle: Charles D Owen
- High: Charles D Owen
Source: Canopy MLS as distributed by MLS GRID. This data may not be complete. We recommend contacting the local school district to confirm school assignments for this home.
Get pre-qualified for a loan
At Zillow Home Loans, we can pre-qualify you in as little as 5 minutes with no impact to your credit score.An equal housing lender. NMLS #10287.
