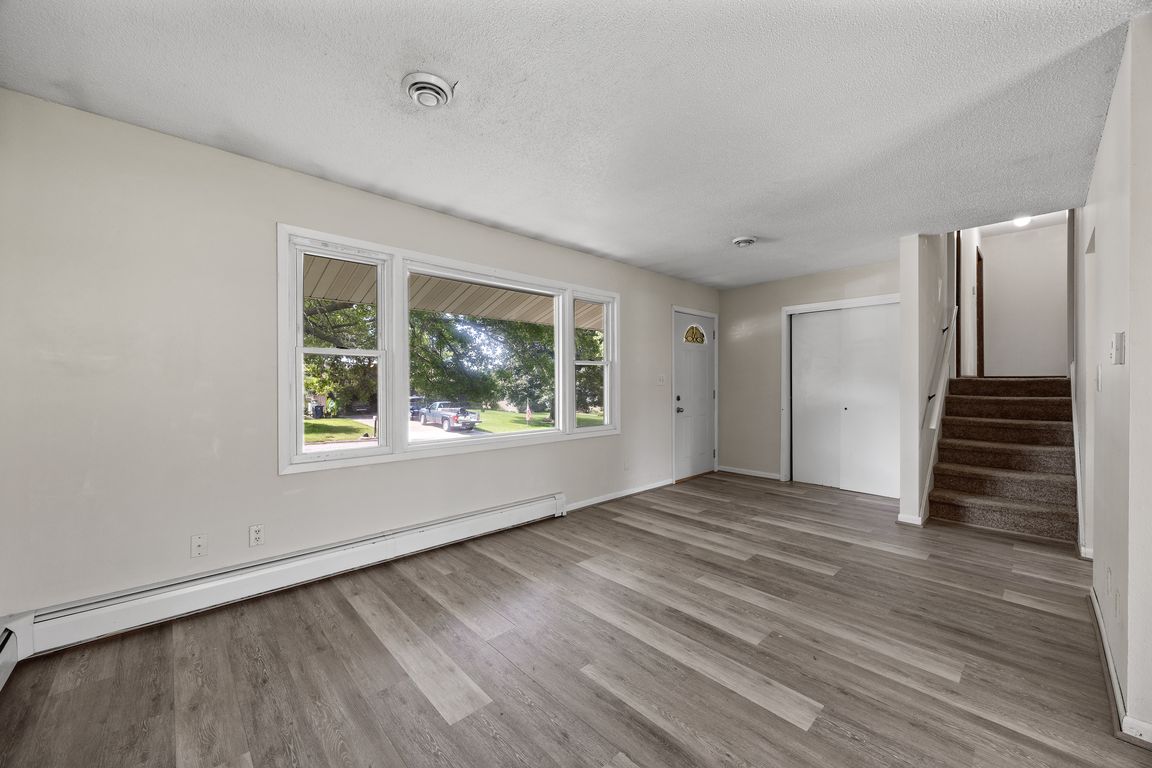
For salePrice cut: $15K (9/20)
$199,000
3beds
1,284sqft
108 Parkview Ct, Tipton, IA 52772
3beds
1,284sqft
Single family residence, residential
Built in 1968
8,281 sqft
1 Attached garage space
$155 price/sqft
What's special
Partially finished lower levelHalf bathroomLarge deck and pergolaKitchen and dining areaQuiet cul-de-sacFamily room
You'll have a hard time finding a better location than this! Located on a quiet cul-de-sac, right next to the city park and close to the school! When you enter the home, you're greeted by the family room that flows to the kitchen and dining area. Off the dining room is ...
- 56 days |
- 518 |
- 26 |
Likely to sell faster than
Source: Iowa City Area AOR,MLS#: 202505416
Travel times
Living Room
Kitchen
Dining Room
Zillow last checked: 7 hours ago
Listing updated: October 15, 2025 at 03:48pm
Listed by:
Steven Hankemeier 563-212-3008,
RE/MAX Concepts
Source: Iowa City Area AOR,MLS#: 202505416
Facts & features
Interior
Bedrooms & bathrooms
- Bedrooms: 3
- Bathrooms: 2
- Full bathrooms: 1
- 1/2 bathrooms: 1
Heating
- Natural Gas, Forced Air
Cooling
- Central Air
Appliances
- Included: Dishwasher, Dryer, Range Or Oven, Refrigerator, Washer
- Laundry: In Basement
Features
- Foyer Two Story, Family Room On Main Level
- Flooring: Carpet, LVP
- Basement: Full
- Has fireplace: No
- Fireplace features: None
Interior area
- Total structure area: 1,284
- Total interior livable area: 1,284 sqft
- Finished area above ground: 642
- Finished area below ground: 642
Property
Parking
- Total spaces: 1
- Parking features: Off Street
- Has attached garage: Yes
Features
- Patio & porch: Deck
Lot
- Size: 8,281 Square Feet
- Dimensions: 91 x 91
- Features: Cul-De-Sac
Details
- Parcel number: 048007314060070
- Zoning: Residential
- Special conditions: Standard
Construction
Type & style
- Home type: SingleFamily
- Architectural style: Split Level
- Property subtype: Single Family Residence, Residential
Materials
- Vinyl, Frame
Condition
- Year built: 1968
Utilities & green energy
- Sewer: Public Sewer
- Water: Public
- Utilities for property: Cable Available
Community & HOA
Community
- Features: Park
- Subdivision: Unknown
Location
- Region: Tipton
Financial & listing details
- Price per square foot: $155/sqft
- Tax assessed value: $190,170
- Annual tax amount: $3,168
- Date on market: 8/26/2025
- Listing terms: Cash,Conventional