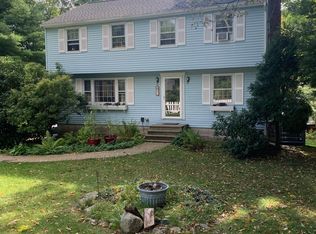Sprawling sun filled ranch in prime Framingham location near the Country Club. The Home Features an updated kitchen, large living room has hardwood floors and fireplace which opens to dining room. There is also an additional family room on the first floor with great space. There are three nice sized bedrooms and the master has cathedral ceilings and a full bath. The basement is fully finished and perfect for a home office, au pair or in law. There is a one car garage under and the large yard has amazing potential.
This property is off market, which means it's not currently listed for sale or rent on Zillow. This may be different from what's available on other websites or public sources.
