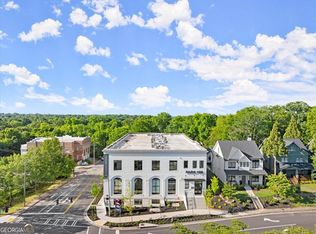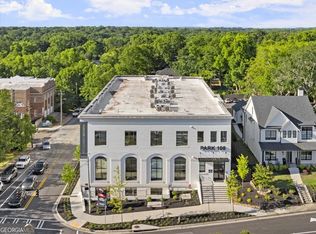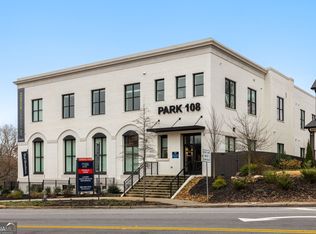Closed
$350,000
108 Park Pl #114, Decatur, GA 30030
2beds
1,058sqft
Condominium
Built in 2023
-- sqft lot
$345,000 Zestimate®
$331/sqft
$2,246 Estimated rent
Home value
$345,000
$317,000 - $376,000
$2,246/mo
Zestimate® history
Loading...
Owner options
Explore your selling options
What's special
Welcome to this like-new 2-bedroom, 2-bath condo located in the iconic Park 108 building. Situated on the first floor, this corner unit boasts an abundance of windows that flood the space with beautiful natural light, creating an airy, inviting atmosphere throughout. The open-concept kitchen is a true highlight, featuring stunning quartz countertops and a spacious eating island - perfect for casual meals or entertaining guests. Both bathrooms have been meticulously upgraded, showcasing clean-line shower doors, new plumbing fixtures, and sleek framed mirrors, offering a spa-like feel. Each bedroom closet is equipped with a custom California Closet system, providing ample and organized storage space. Living in Decatur means being part of a vibrant community with top-rated schools, abundant local activities, and a location that's close to everything. Whether you're enjoying a day out in one of Decatur's parks or exploring the local dining and shopping scene, this home puts you at the center of it all. Home comes with 2 designated parking places in gated parking and a storage unit inside the building.
Zillow last checked: 8 hours ago
Listing updated: September 24, 2025 at 01:35pm
Listed by:
Jamie Mock 770-616-1531,
Ansley RE|Christie's Int'l RE
Bought with:
Seth Otto, 443454
RE/MAX Metro Atlanta Cityside
Source: GAMLS,MLS#: 10505865
Facts & features
Interior
Bedrooms & bathrooms
- Bedrooms: 2
- Bathrooms: 2
- Full bathrooms: 2
- Main level bathrooms: 2
- Main level bedrooms: 2
Kitchen
- Features: Kitchen Island
Heating
- Electric, Heat Pump
Cooling
- Central Air, Zoned
Appliances
- Included: Dishwasher, Disposal, Dryer, Microwave, Refrigerator, Washer
- Laundry: Laundry Closet
Features
- Master On Main Level, Walk-In Closet(s)
- Flooring: Hardwood, Vinyl
- Windows: Double Pane Windows
- Basement: None
- Has fireplace: No
- Common walls with other units/homes: End Unit
Interior area
- Total structure area: 1,058
- Total interior livable area: 1,058 sqft
- Finished area above ground: 1,058
- Finished area below ground: 0
Property
Parking
- Total spaces: 2
- Parking features: Assigned
Features
- Levels: One
- Stories: 1
- Body of water: None
Lot
- Features: Corner Lot
Details
- Parcel number: 1521201229
Construction
Type & style
- Home type: Condo
- Architectural style: Brick 3 Side,Contemporary
- Property subtype: Condominium
- Attached to another structure: Yes
Materials
- Concrete
- Foundation: Slab
- Roof: Concrete
Condition
- Resale
- New construction: No
- Year built: 2023
Utilities & green energy
- Sewer: Public Sewer
- Water: Public
- Utilities for property: Cable Available, Electricity Available, Phone Available, Sewer Available, Water Available
Green energy
- Energy efficient items: Thermostat, Windows
Community & neighborhood
Security
- Security features: Carbon Monoxide Detector(s), Fire Sprinkler System
Community
- Community features: Near Public Transport, Walk To Schools, Near Shopping
Location
- Region: Decatur
- Subdivision: Park 108
HOA & financial
HOA
- Has HOA: Yes
- Services included: Insurance, Maintenance Structure, Maintenance Grounds, Reserve Fund
Other
Other facts
- Listing agreement: Exclusive Right To Sell
- Listing terms: Cash,Conventional
Price history
| Date | Event | Price |
|---|---|---|
| 7/8/2025 | Sold | $350,000+3%$331/sqft |
Source: | ||
| 6/12/2025 | Pending sale | $339,900$321/sqft |
Source: | ||
| 5/23/2025 | Price change | $339,900-1.4%$321/sqft |
Source: | ||
| 5/12/2025 | Price change | $344,900-1.4%$326/sqft |
Source: | ||
| 4/30/2025 | Price change | $349,900-2.8%$331/sqft |
Source: | ||
Public tax history
| Year | Property taxes | Tax assessment |
|---|---|---|
| 2025 | -- | $128,880 -16.4% |
| 2024 | $7,957 | $154,120 |
Find assessor info on the county website
Neighborhood: Oakhurst
Nearby schools
GreatSchools rating
- NAOakhurst Elementary SchoolGrades: PK-2Distance: 0.3 mi
- 8/10Beacon Hill Middle SchoolGrades: 6-8Distance: 0.7 mi
- 9/10Decatur High SchoolGrades: 9-12Distance: 1 mi
Schools provided by the listing agent
- Elementary: Oakhurst
- Middle: Beacon Hill
- High: Decatur
Source: GAMLS. This data may not be complete. We recommend contacting the local school district to confirm school assignments for this home.
Get a cash offer in 3 minutes
Find out how much your home could sell for in as little as 3 minutes with a no-obligation cash offer.
Estimated market value
$345,000


