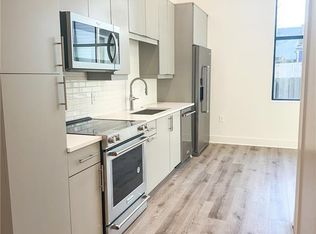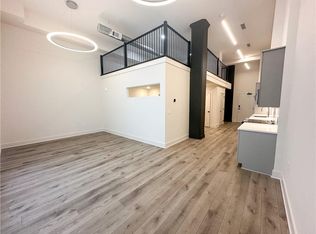Closed
$310,000
108 Park Pl #108, Decatur, GA 30030
1beds
874sqft
Condominium, Residential
Built in 2023
-- sqft lot
$312,600 Zestimate®
$355/sqft
$1,994 Estimated rent
Home value
$312,600
$297,000 - $328,000
$1,994/mo
Zestimate® history
Loading...
Owner options
Explore your selling options
What's special
MOVE-IN READY! GATED/CONTROLLED ACCESS/ NEW CONSTRUCTION/DECATUR - Park 108 Condominiums, a Toll Brothers Community, is walkable to Oakhurst Village. This family friendly location also offers fantastic walkability to restaurants, trails and Harmony Park. Located within a 1930s building infused with life and transformed into modern condominium residences with controlled access for residents only, the one-of-a-kind Cambridge plan is an open 1-bedroom / 1 bath oasis. Visible from the moment you open the door and peer through the open main living area, you can see out the soaring storefront style windows to the city beyond. Get the latest technology, low-maintenance convenience and your own assigned first floor storage area. This move-in ready home is waiting for your personal touch. Interior details include a light-filled open design with quartz countertops, Stainless Steel appliances, and Luxury Vinyl Plank flooring throughout. Kitchen features include white lower/medium brown upper Cabinets and blanco maple quartz countertops. Assigned parking spaces are included in a gated/controlled access parking lot. You cannot beat this location. Just across the street from East Lake MARTA station! The Oakhurst dog park is also only a quarter of a mile away. Located within Decatur, you will have all the conveniences nearby and top-notch schools! Set an appointment today to experience where modern luxury meets elegant design in this stunning quick move-in home.
Zillow last checked: 8 hours ago
Listing updated: April 25, 2024 at 10:53pm
Listing Provided by:
Abbigail Freiberger,
Toll Brothers Real Estate Inc.,
Jocquez Fears,
Toll Brothers Real Estate Inc.
Bought with:
Chris Prevost, 370194
EXP Realty, LLC.
Source: FMLS GA,MLS#: 7226445
Facts & features
Interior
Bedrooms & bathrooms
- Bedrooms: 1
- Bathrooms: 1
- Full bathrooms: 1
- Main level bathrooms: 1
- Main level bedrooms: 1
Primary bedroom
- Features: Master on Main, Roommate Floor Plan
- Level: Master on Main, Roommate Floor Plan
Bedroom
- Features: Master on Main, Roommate Floor Plan
Primary bathroom
- Features: Shower Only
Dining room
- Features: Great Room, Open Concept
Kitchen
- Features: Cabinets White, Pantry, Solid Surface Counters, View to Family Room
Heating
- Electric
Cooling
- Central Air, Heat Pump
Appliances
- Included: Dishwasher, Disposal, Electric Range, Electric Water Heater, ENERGY STAR Qualified Appliances, Microwave
- Laundry: Laundry Closet, Main Level
Features
- Cathedral Ceiling(s), High Speed Internet, Walk-In Closet(s)
- Flooring: Sustainable, Vinyl
- Windows: Double Pane Windows, Insulated Windows
- Basement: None
- Has fireplace: No
- Fireplace features: None
- Common walls with other units/homes: 2+ Common Walls
Interior area
- Total structure area: 874
- Total interior livable area: 874 sqft
Property
Parking
- Total spaces: 2
- Parking features: Assigned, Parking Lot
Accessibility
- Accessibility features: Accessible Doors
Features
- Levels: One
- Stories: 1
- Patio & porch: None
- Exterior features: Storage
- Pool features: None
- Spa features: None
- Fencing: None
- Has view: Yes
- View description: Other
- Waterfront features: None
- Body of water: None
Lot
- Features: Zero Lot Line
Details
- Additional structures: None
- Parcel number: 15 212 01 013
- Other equipment: None
- Horse amenities: None
Construction
Type & style
- Home type: Condo
- Property subtype: Condominium, Residential
- Attached to another structure: Yes
Materials
- Block, Brick 4 Sides, Concrete
- Foundation: Slab
- Roof: Concrete
Condition
- New Construction
- New construction: Yes
- Year built: 2023
Details
- Builder name: Toll Brothers
- Warranty included: Yes
Utilities & green energy
- Electric: None
- Sewer: Public Sewer
- Water: Public
- Utilities for property: Cable Available, Electricity Available, Phone Available, Sewer Available
Green energy
- Green verification: EarthCraft Home
- Energy efficient items: Appliances, Construction, Insulation, Thermostat, Water Heater, Windows
- Energy generation: None
- Water conservation: Low-Flow Fixtures
Community & neighborhood
Security
- Security features: Carbon Monoxide Detector(s), Fire Sprinkler System, Secured Garage/Parking, Smoke Detector(s)
Community
- Community features: Gated, Homeowners Assoc, Near Public Transport, Near Schools, Near Shopping, Near Trails/Greenway, Park, Public Transportation, Restaurant, Sidewalks, Street Lights
Location
- Region: Decatur
- Subdivision: Park 108
HOA & financial
HOA
- Has HOA: Yes
- HOA fee: $349 monthly
- Services included: Insurance, Maintenance Structure, Maintenance Grounds, Reserve Fund, Termite, Trash
Other
Other facts
- Listing terms: Cash,Conventional,VA Loan
- Ownership: Condominium
- Road surface type: Asphalt
Price history
| Date | Event | Price |
|---|---|---|
| 9/28/2025 | Listing removed | $319,900$366/sqft |
Source: | ||
| 7/2/2025 | Listed for sale | $319,900+3.2%$366/sqft |
Source: | ||
| 12/14/2023 | Sold | $310,000+3.3%$355/sqft |
Source: | ||
| 11/5/2023 | Pending sale | $299,995$343/sqft |
Source: | ||
| 10/13/2023 | Price change | $299,995-14.3%$343/sqft |
Source: | ||
Public tax history
| Year | Property taxes | Tax assessment |
|---|---|---|
| 2025 | -- | $115,400 -6.9% |
| 2024 | $847 | $124,000 |
Find assessor info on the county website
Neighborhood: Oakhurst
Nearby schools
GreatSchools rating
- NAOakhurst Elementary SchoolGrades: PK-2Distance: 0.3 mi
- 8/10Beacon Hill Middle SchoolGrades: 6-8Distance: 0.7 mi
- 9/10Decatur High SchoolGrades: 9-12Distance: 1 mi
Schools provided by the listing agent
- Elementary: Oakhurst/Fifth Avenue
- Middle: Beacon Hill
- High: Decatur
Source: FMLS GA. This data may not be complete. We recommend contacting the local school district to confirm school assignments for this home.
Get a cash offer in 3 minutes
Find out how much your home could sell for in as little as 3 minutes with a no-obligation cash offer.
Estimated market value
$312,600

