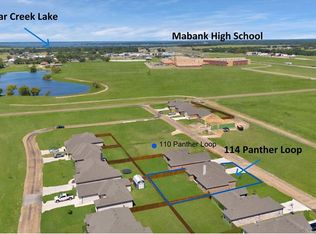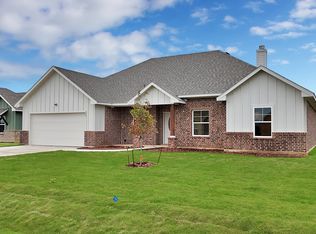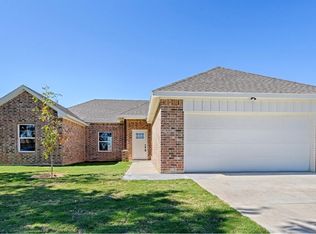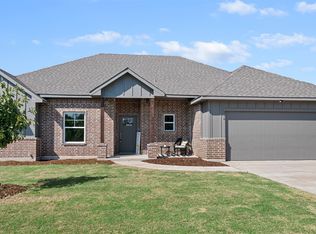Sold
Price Unknown
108 Panther Loop, Mabank, TX 75147
3beds
1,501sqft
Single Family Residence
Built in 2025
8,276.4 Square Feet Lot
$289,900 Zestimate®
$--/sqft
$1,611 Estimated rent
Home value
$289,900
$267,000 - $316,000
$1,611/mo
Zestimate® history
Loading...
Owner options
Explore your selling options
What's special
When you want an exceptional build at an affordable price, look no further! If you are looking for a high-quality home at an exceptional price backed by a solid builder's warranty, you'll find it in Cloverleaf, one of Cedar Creek Lake's newest subdivisions. This beautiful 3-bedroom, 2 bathroom move-in ready home has so much to offer! The chef's kitchen features granite counters, energy-efficient stainless-steel appliances, oversized island, roomy pantry and a spacious dining area. An open floor plan with upgraded double pane tilt windows creates a light and inviting space accented by luxurious wood-look tile flooring that is 100% waterproof and includes a 50-year warranty! The owner's suite features an ensuite bathroom with double vanities, large walk-in shower and a big closet. Enjoy lower utility bills with energy-star rated appliances and great insulation ratings. Kids and pets alike will enjoy playing in the large, fully-sprinklered and fenced backyard while the adults relax on the covered back patio. Every home in Cloverleaf is backed by a 3rd-party 1-2-10 year builder's warranty and every build site has been treated with soil stabilizing injections to support long-term foundation stability - no cutting corners here! This exceptional home is built by Home Sweet Homes, a division of Pope Co Custom Homes building the finest quality homes in Kaufman county for over 28 years. In addition to all this lovely home has to offer, the new owners will enjoy all fun times with family and friends at Cedar Creek Lake where you will find some of the best fishing and boating in the State. Homeowners also benefit from being located in highly rated Mabank ISD! An easy drive from Dallas, Tyler or Athens. Enjoy the lake life without the high cost of waterfront. Ask about buyer incentives available for a limited time.
Zillow last checked: 8 hours ago
Listing updated: November 07, 2025 at 12:57pm
Listed by:
Colleen Howell 0691395 972-401-1400,
HomeSmart 972-401-1400
Bought with:
Buck Gentry
Coldwell Banker American Dream
Source: NTREIS,MLS#: 21018483
Facts & features
Interior
Bedrooms & bathrooms
- Bedrooms: 3
- Bathrooms: 2
- Full bathrooms: 2
Primary bedroom
- Features: Dual Sinks, En Suite Bathroom, Granite Counters, Walk-In Closet(s)
- Level: First
- Dimensions: 0 x 0
Living room
- Features: Ceiling Fan(s)
- Level: First
- Dimensions: 0 x 0
Utility room
- Features: Utility Room
- Level: First
- Dimensions: 0 x 0
Heating
- Central, ENERGY STAR Qualified Equipment, Heat Pump
Cooling
- Central Air, Ceiling Fan(s), Electric, ENERGY STAR Qualified Equipment
Appliances
- Included: Dishwasher, Electric Range, Electric Water Heater, Disposal, Microwave
- Laundry: Washer Hookup, Dryer Hookup, ElectricDryer Hookup, Laundry in Utility Room
Features
- Built-in Features, Chandelier, Decorative/Designer Lighting Fixtures, Eat-in Kitchen, Granite Counters, High Speed Internet, Kitchen Island, Open Floorplan, Pantry, Cable TV, Walk-In Closet(s)
- Flooring: Tile
- Has basement: No
- Has fireplace: No
Interior area
- Total interior livable area: 1,501 sqft
Property
Parking
- Total spaces: 2
- Parking features: Door-Single, Garage Faces Front, Garage, Garage Door Opener, Inside Entrance
- Attached garage spaces: 2
Features
- Levels: One
- Stories: 1
- Patio & porch: Front Porch, Patio, Covered
- Exterior features: Lighting
- Pool features: None
- Fencing: Wood
- Body of water: Cedar Creek
Lot
- Size: 8,276 sqft
- Dimensions: 69 x 117
- Features: Back Yard, Lawn, Landscaped, Sprinkler System
Details
- Parcel number: 218846
Construction
Type & style
- Home type: SingleFamily
- Architectural style: Detached
- Property subtype: Single Family Residence
Materials
- Brick
- Foundation: Slab
- Roof: Composition
Condition
- Year built: 2025
Utilities & green energy
- Sewer: Public Sewer
- Water: Public
- Utilities for property: Sewer Available, Separate Meters, Underground Utilities, Water Available, Cable Available
Green energy
- Energy efficient items: Appliances, Construction, Doors, HVAC, Insulation, Lighting, Thermostat, Windows
Community & neighborhood
Security
- Security features: Smoke Detector(s)
Community
- Community features: Community Mailbox
Location
- Region: Mabank
- Subdivision: Cloverleaf
Other
Other facts
- Listing terms: Cash,Conventional,FHA,USDA Loan,VA Loan
Price history
| Date | Event | Price |
|---|---|---|
| 11/7/2025 | Sold | -- |
Source: NTREIS #21018483 Report a problem | ||
| 10/16/2025 | Pending sale | $288,900$192/sqft |
Source: NTREIS #21018483 Report a problem | ||
| 10/11/2025 | Contingent | $288,900$192/sqft |
Source: NTREIS #21018483 Report a problem | ||
| 9/6/2025 | Price change | $288,900-0.3%$192/sqft |
Source: NTREIS #21018483 Report a problem | ||
| 7/31/2025 | Listed for sale | $289,900$193/sqft |
Source: NTREIS #21018483 Report a problem | ||
Public tax history
| Year | Property taxes | Tax assessment |
|---|---|---|
| 2025 | $479 +20% | $25,194 +20% |
| 2024 | $399 +20.3% | $20,995 +20% |
| 2023 | $332 -59.2% | $17,496 -56.3% |
Find assessor info on the county website
Neighborhood: 75147
Nearby schools
GreatSchools rating
- 5/10Mabank Intermediate SchoolGrades: 5-6Distance: 0.3 mi
- 5/10Mabank J High SchoolGrades: 7-8Distance: 0.6 mi
- 5/10Mabank High SchoolGrades: 9-12Distance: 0.3 mi
Schools provided by the listing agent
- Elementary: Mabank
- High: Mabank
- District: Mabank ISD
Source: NTREIS. This data may not be complete. We recommend contacting the local school district to confirm school assignments for this home.
Get a cash offer in 3 minutes
Find out how much your home could sell for in as little as 3 minutes with a no-obligation cash offer.
Estimated market value$289,900
Get a cash offer in 3 minutes
Find out how much your home could sell for in as little as 3 minutes with a no-obligation cash offer.
Estimated market value
$289,900



