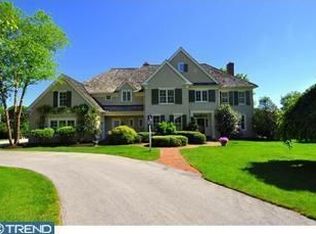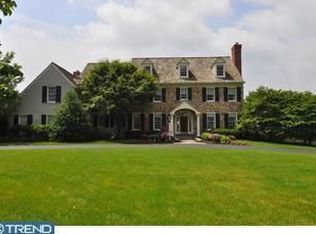Sold for $2,800,000
$2,800,000
108 Overlook Ln, Wayne, PA 19087
5beds
7,562sqft
Single Family Residence
Built in 1998
1.66 Acres Lot
$2,903,000 Zestimate®
$370/sqft
$8,099 Estimated rent
Home value
$2,903,000
$2.64M - $3.19M
$8,099/mo
Zestimate® history
Loading...
Owner options
Explore your selling options
What's special
Nestled in the prestigious Brooke Farm neighborhood, this like-new masterpiece offers the perfect balance of modern luxury, an exceptional location, and unparalleled privacy. With over 7,000 square feet of exquisite living space, this home is a rare opportunity to enjoy a completely updated residence in one of the Main Line’s most coveted communities, all while capturing breathtaking views of the Chanticleer Gardens and Ardrossan’s rolling hills. From the moment you step through the front door, the home's sunny disposition is undeniable. The gracious foyer is flanked by elegant formal Living and Dining Rooms, setting the tone for refined yet comfortable living. A private mahogany-paneled office offers a quiet retreat, perfect for working from home. At the heart of the home, a gourmet kitchen boasts custom cabinetry, beautiful countertops, and top-of-the-line appliances. It has a perfectly appointed eating area overlooking the back space and patio. Designed with both function and beauty in mind, it opens seamlessly to a dramatic family room, where soaring windows frame stunning views and finished with a beautiful fireplace. A fabulous, updated bar area, strategically positioned between the kitchen and dining room, creates the ultimate space for entertaining. Thoughtful details continue throughout the first floor, which also features a convenient mudroom off the attached two-car garage and two powder rooms. Upstairs, the second floor hosts four generously sized bedrooms and three full baths, including a sumptuous large primary suite designed as a serene escape. The primary suite has a lovely sitting room and very spacious walk in closets. On this level you will also find a spacious laundry room area with attached bonus area. A few steps off this level is another stunning office or study streaming with sunlight and beautiful built ins. The brand-new, spectacularly finished lower level is nothing short of showstopping, featuring a fireplace, full bar, exercise room, additional potential bedroom, and new full bath—a true extension of the home’s luxurious living spaces. This level also has plenty of additional storage. This exceptional property delivers the best of both worlds—a home that feels brand new, in an established and sought-after neighborhood, all while offering a private, tranquil setting. A rare opportunity in Radnor Township, this stunning home is ready to provide it news owners years of cherished memories. Pictures will be up Tuesday March 11th and SHOWINGS BEGIN THURSDAY MARCH 13th at 11AM.
Zillow last checked: 8 hours ago
Listing updated: December 22, 2025 at 05:12pm
Listed by:
Moira Sims Hobson 215-620-4467,
BHHS Fox & Roach Wayne-Devon,
Listing Team: The Hospodar Team
Bought with:
Kathy Devine, rs318983
BHHS Fox & Roach-Rosemont
Source: Bright MLS,MLS#: PADE2085600
Facts & features
Interior
Bedrooms & bathrooms
- Bedrooms: 5
- Bathrooms: 6
- Full bathrooms: 4
- 1/2 bathrooms: 2
- Main level bathrooms: 2
Basement
- Area: 1754
Heating
- Forced Air, Natural Gas
Cooling
- Central Air, Other
Appliances
- Included: Gas Water Heater
- Laundry: Upper Level
Features
- Attic, Bar, Built-in Features, Breakfast Area, Butlers Pantry, Combination Kitchen/Dining, Combination Kitchen/Living, Crown Molding, Open Floorplan, Kitchen - Gourmet, Walk-In Closet(s)
- Flooring: Carpet, Hardwood, Marble
- Basement: Full,Finished,Improved,Interior Entry,Exterior Entry
- Number of fireplaces: 4
- Fireplace features: Wood Burning, Gas/Propane
Interior area
- Total structure area: 7,562
- Total interior livable area: 7,562 sqft
- Finished area above ground: 5,808
- Finished area below ground: 1,754
Property
Parking
- Total spaces: 2
- Parking features: Inside Entrance, Attached, Driveway
- Attached garage spaces: 2
- Has uncovered spaces: Yes
Accessibility
- Accessibility features: None
Features
- Levels: Three
- Stories: 3
- Patio & porch: Patio
- Pool features: None
Lot
- Size: 1.66 Acres
Details
- Additional structures: Above Grade, Below Grade
- Parcel number: 36030186053
- Zoning: RESIDENTIAL
- Special conditions: Standard
Construction
Type & style
- Home type: SingleFamily
- Architectural style: Traditional
- Property subtype: Single Family Residence
Materials
- Other
- Foundation: Concrete Perimeter
- Roof: Shingle
Condition
- Excellent
- New construction: No
- Year built: 1998
Utilities & green energy
- Electric: 200+ Amp Service
- Sewer: Public Sewer
- Water: Public
Community & neighborhood
Location
- Region: Wayne
- Subdivision: Brooke Farm
- Municipality: RADNOR TWP
HOA & financial
HOA
- Has HOA: Yes
- HOA fee: $3,000 annually
Other
Other facts
- Listing agreement: Exclusive Right To Sell
- Ownership: Fee Simple
Price history
| Date | Event | Price |
|---|---|---|
| 4/22/2025 | Sold | $2,800,000+21.7%$370/sqft |
Source: | ||
| 3/15/2025 | Pending sale | $2,299,999$304/sqft |
Source: | ||
| 3/13/2025 | Listed for sale | $2,299,999+64.3%$304/sqft |
Source: | ||
| 9/24/2019 | Sold | $1,400,000-9.7%$185/sqft |
Source: Public Record Report a problem | ||
| 8/12/2019 | Pending sale | $1,550,000$205/sqft |
Source: BHHS Fox & Roach Wayne Home Marketing Center #PADE487990 Report a problem | ||
Public tax history
| Year | Property taxes | Tax assessment |
|---|---|---|
| 2025 | $30,439 +3.8% | $1,450,080 |
| 2024 | $29,318 +7.9% | $1,450,080 +3.6% |
| 2023 | $27,171 +1.1% | $1,399,380 |
Find assessor info on the county website
Neighborhood: 19087
Nearby schools
GreatSchools rating
- 9/10Wayne El SchoolGrades: K-5Distance: 0.5 mi
- 8/10Radnor Middle SchoolGrades: 6-8Distance: 0.9 mi
- 9/10Radnor Senior High SchoolGrades: 9-12Distance: 2 mi
Schools provided by the listing agent
- Elementary: Wayne
- Middle: Radnor M
- High: Radnor
- District: Radnor Township
Source: Bright MLS. This data may not be complete. We recommend contacting the local school district to confirm school assignments for this home.
Get a cash offer in 3 minutes
Find out how much your home could sell for in as little as 3 minutes with a no-obligation cash offer.
Estimated market value$2,903,000
Get a cash offer in 3 minutes
Find out how much your home could sell for in as little as 3 minutes with a no-obligation cash offer.
Estimated market value
$2,903,000

