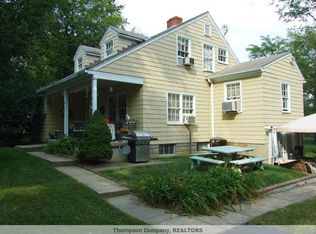Sold for $700,000 on 05/18/23
$700,000
108 Olney Sandy Spring Rd, Ashton, MD 20861
5beds
2,917sqft
Single Family Residence
Built in 1994
0.31 Acres Lot
$785,500 Zestimate®
$240/sqft
$4,464 Estimated rent
Home value
$785,500
$746,000 - $825,000
$4,464/mo
Zestimate® history
Loading...
Owner options
Explore your selling options
What's special
This lovely Alfandre-built home is nestled in the Wyndcrest neighborhood in the Heart of Ashton. You’ll be enchanted by the large romantic front porch and side garden. This original owner property has been well-maintained and awaits the new owner’s cosmetic touches. The open main level features great light, lofty ceilings, hardwood floors, spacious white kitchen recently updated with quartz & granite countertops, breakfast room, living room with wood burning fireplace, renovated powder room, main level owner’s suite (stunning renovated black & white bathroom w/ separate tub, heated floors, double vanity, walk-in shower, heated towel bar, tv & remote control blinds ) and laundry room. The upper level features a 2nd spacious owner’s suite with walk-in closet & en-suite bath plus 3 additional bedrooms and full hall bathroom. The unfinished lower level, with dramatic high ceilings, awaits your creative vision and finishing touches. In addition, there is a large detached 2 car garage. The cedar shake roof was replaced in 2019 and many of the windows have been replaced with Anderson windows! Attached by a charming breezeway from the main house, there is a professional office suite with half bathroom. Originally it was approved as a doctor’s office; however, the sky’s the limit with regards to a future use - an artist studio, small gym, professional office or small living suite? (Note: any altered use of the building may require permit even though it did have a certificate of occupancy as a doctor’s office) This is an estate sale and property disclosures/disclaimers are not required. However, the personal representative will include her own personal disclosure. Pre-inspections are strongly encouraged. You will love living in Ashton - just a stone’s throw to restaurants, winery, and the Sandy Spring Legacy Trail!
Zillow last checked: 8 hours ago
Listing updated: May 18, 2023 at 07:37am
Listed by:
Susan Ellis 301-367-9032,
RE/MAX Realty Centre, Inc.,
Listing Team: The Susan Ellis Home Team, Co-Listing Team: The Susan Ellis Home Team,Co-Listing Agent: Tracy C Onslow 410-829-2219,
RE/MAX Realty Centre, Inc.
Bought with:
Muller Dessie, 659310
Long & Foster Real Estate, Inc.
Source: Bright MLS,MLS#: MDMC2089742
Facts & features
Interior
Bedrooms & bathrooms
- Bedrooms: 5
- Bathrooms: 5
- Full bathrooms: 3
- 1/2 bathrooms: 2
- Main level bathrooms: 3
- Main level bedrooms: 1
Basement
- Area: 966
Heating
- Forced Air, Natural Gas
Cooling
- Central Air, Electric
Appliances
- Included: Microwave, Dishwasher, Disposal, Exhaust Fan, Ice Maker, Oven/Range - Gas, Refrigerator, Water Heater, Dryer, Washer, Gas Water Heater
- Laundry: Main Level
Features
- Breakfast Area, Entry Level Bedroom, Kitchen Island, Recessed Lighting, High Ceilings
- Flooring: Carpet, Hardwood, Wood
- Windows: Double Pane Windows
- Basement: Unfinished
- Number of fireplaces: 1
- Fireplace features: Wood Burning
Interior area
- Total structure area: 3,883
- Total interior livable area: 2,917 sqft
- Finished area above ground: 2,917
- Finished area below ground: 0
Property
Parking
- Total spaces: 2
- Parking features: Garage Door Opener, Detached, Driveway
- Garage spaces: 2
- Has uncovered spaces: Yes
Accessibility
- Accessibility features: None
Features
- Levels: Three
- Stories: 3
- Patio & porch: Patio, Porch
- Exterior features: Sidewalks, Street Lights
- Pool features: None
- Has view: Yes
- View description: Courtyard, Garden
Lot
- Size: 0.31 Acres
- Features: Landscaped
Details
- Additional structures: Above Grade, Below Grade
- Parcel number: 160803028591
- Zoning: R90
- Special conditions: Standard
Construction
Type & style
- Home type: SingleFamily
- Architectural style: Colonial
- Property subtype: Single Family Residence
Materials
- Frame
- Foundation: Permanent
- Roof: Shake
Condition
- Good,Average
- New construction: No
- Year built: 1994
Details
- Builder model: Spacious and Charming!
- Builder name: Alfandre
Utilities & green energy
- Sewer: Public Sewer
- Water: Public
Community & neighborhood
Security
- Security features: Smoke Detector(s)
Location
- Region: Ashton
- Subdivision: Wyndcrest
HOA & financial
HOA
- Has HOA: Yes
- HOA fee: $90 monthly
- Services included: Common Area Maintenance, Trash
- Association name: WYNDCREST HOA
Other
Other facts
- Listing agreement: Exclusive Right To Sell
- Ownership: Fee Simple
Price history
| Date | Event | Price |
|---|---|---|
| 5/18/2023 | Sold | $700,000+7.7%$240/sqft |
Source: | ||
| 5/7/2023 | Pending sale | $649,900$223/sqft |
Source: | ||
| 4/23/2023 | Contingent | $649,900$223/sqft |
Source: | ||
| 4/20/2023 | Listed for sale | $649,900+62.5%$223/sqft |
Source: | ||
| 7/11/2000 | Sold | $400,000+33.5%$137/sqft |
Source: Public Record Report a problem | ||
Public tax history
| Year | Property taxes | Tax assessment |
|---|---|---|
| 2025 | $7,710 +1.1% | $670,667 +1.2% |
| 2024 | $7,626 +1.2% | $662,433 +1.3% |
| 2023 | $7,538 +10.4% | $654,200 +5.7% |
Find assessor info on the county website
Neighborhood: 20861
Nearby schools
GreatSchools rating
- 8/10Sherwood Elementary SchoolGrades: PK-5Distance: 1 mi
- 6/10William H. Farquhar Middle SchoolGrades: 6-8Distance: 1.8 mi
- 6/10Sherwood High SchoolGrades: 9-12Distance: 0.2 mi
Schools provided by the listing agent
- Elementary: Sherwood
- Middle: William H. Farquhar
- High: Sherwood
- District: Montgomery County Public Schools
Source: Bright MLS. This data may not be complete. We recommend contacting the local school district to confirm school assignments for this home.

Get pre-qualified for a loan
At Zillow Home Loans, we can pre-qualify you in as little as 5 minutes with no impact to your credit score.An equal housing lender. NMLS #10287.
Sell for more on Zillow
Get a free Zillow Showcase℠ listing and you could sell for .
$785,500
2% more+ $15,710
With Zillow Showcase(estimated)
$801,210