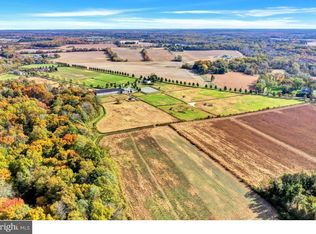Make your DREAMS a REALITY with this one of a kind exceptional property! The offering includes a stunning 3,500+ sq. ft. custom designed and appointed home complete with formal living/dining rooms, gourmet kitchen open to family room, 3 bedrooms, 4.5 baths, library, finished basement and attached garages for 6 cars in addition to a detached guest apartment. Outside, the grounds are breathtaking and feature an in ground pool, outdoor kitchen and gorgeous limestone terraces overlooking a breathtaking 133 acres of established pastures and fields! The Southern end of the property features the Equestrian center which includes a 10 Stall show barn, observation room, attached to a (80x120) indoor arena w/sprinkler system, Halogen lights and excellent footing, lighted outdoor arena. 19 lush paddocks w/run in sheds, 2 family caretakers home. Property also includes a hobby vineyard and a detached business office that offers storage for additional cars or farm equipment. Many uses are possible for this exceptional property including farming, equestrian, event center, etc.
This property is off market, which means it's not currently listed for sale or rent on Zillow. This may be different from what's available on other websites or public sources.
