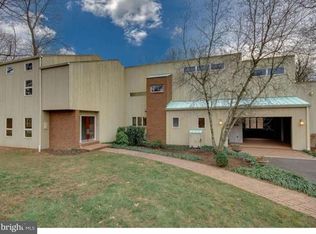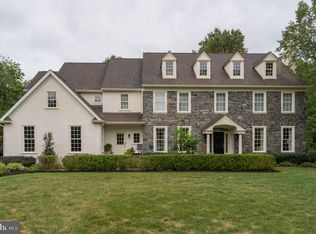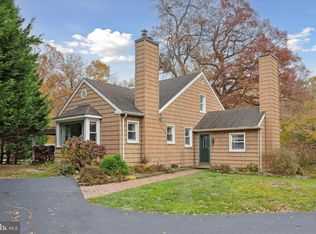Sold for $870,000 on 01/24/25
$870,000
108 Old Oak Tree Rd, Lansdale, PA 19446
4beds
3,762sqft
Single Family Residence
Built in 1983
0.63 Acres Lot
$897,300 Zestimate®
$231/sqft
$4,203 Estimated rent
Home value
$897,300
$834,000 - $969,000
$4,203/mo
Zestimate® history
Loading...
Owner options
Explore your selling options
What's special
A hidden gem in Montgomery Township convenient to Merck,309 Wegmans, and the Montgomery Mall. The EP Henry driveway leads to this architect designed RARE CONTEMPORARY which has been lovingly maintained by the sellers for the last 17 years. Please see the detailed list in the documents section. Located at the end of a cul de sac with complete privacy and tranquility in the back yard with woods and a creek adjoining a Montgomery Township natural area. The Carlton pool also adds to the serenity. Large picture windows lead to multiple decks and stairs to the pool. A wide open floor plan features a wood burning fireplace on the lower level and a double sided fireplace on the main level. All the bedrooms are large with 10 zone heat and some radiant flooring. The newer kitchen features an island that sits 6 comfortably. Multiple trex and wooden decks assure privacy from different rooms. One heat pump is only 2 months old and a BRAND NEW OIL TANK filled with oil is onsite and will be installed prior to settlement. There is also a Kohler generator that will provide power to the freezer, refrigerator, the 2 sump pumps as well as some outlets and lights There will be a photo album available for viewing the 4 seasons of the property. Please make sure you review the detailed maintenance list to see how much this house has been loved!!! SELLERS HAVE NOT HAD ANY FLOODING ISSUES IN THE 17 YEARS THEY HAVE OWNED THE PROPERTY.SEE THE SELLER'S DISCLOSURE. THE LISTING IN ZILLOW IS NOT CORRECT.
Zillow last checked: 8 hours ago
Listing updated: January 24, 2025 at 03:57am
Listed by:
Gary L Cassel 215-450-2373,
BHHS Keystone Properties
Bought with:
Eunice Sin, RS270594
Realty Mark Cityscape-Huntingdon Valley
Source: Bright MLS,MLS#: PAMC2117288
Facts & features
Interior
Bedrooms & bathrooms
- Bedrooms: 4
- Bathrooms: 3
- Full bathrooms: 3
- Main level bathrooms: 2
- Main level bedrooms: 3
Basement
- Area: 0
Heating
- Heat Pump, Oil
Cooling
- Central Air, Electric
Appliances
- Included: Washer, Extra Refrigerator/Freezer, Dryer, Electric Water Heater
Features
- Bathroom - Stall Shower, Bathroom - Walk-In Shower, Breakfast Area, Built-in Features, Combination Dining/Living, Open Floorplan, Eat-in Kitchen, Kitchen - Gourmet, Kitchen Island, Primary Bath(s), Curved Staircase
- Flooring: Carpet
- Windows: Skylight(s)
- Basement: Sump Pump
- Number of fireplaces: 2
- Fireplace features: Double Sided
Interior area
- Total structure area: 3,762
- Total interior livable area: 3,762 sqft
- Finished area above ground: 3,762
- Finished area below ground: 0
Property
Parking
- Total spaces: 12
- Parking features: Garage Faces Front, Garage Door Opener, Driveway, Attached
- Attached garage spaces: 2
- Uncovered spaces: 10
Accessibility
- Accessibility features: None
Features
- Levels: Three
- Stories: 3
- Has private pool: Yes
- Pool features: Fenced, In Ground, Private
- Fencing: Decorative
- Has view: Yes
- View description: Creek/Stream, Trees/Woods
- Has water view: Yes
- Water view: Creek/Stream
- Waterfront features: Creek/Stream
- Frontage type: Road Frontage
- Frontage length: Road Frontage: 60
Lot
- Size: 0.63 Acres
- Dimensions: 60.00 x 0.00
- Features: Adjoins - Open Space, Cul-De-Sac, Front Yard, Landscaped, Level, Wooded, Poolside, Private, Rear Yard, Secluded, SideYard(s), Stream/Creek
Details
- Additional structures: Above Grade, Below Grade
- Parcel number: 460003014045
- Zoning: 1101
- Zoning description: Residential
- Special conditions: Standard
Construction
Type & style
- Home type: SingleFamily
- Architectural style: Contemporary
- Property subtype: Single Family Residence
Materials
- Frame
- Foundation: Block, Crawl Space
Condition
- Excellent
- New construction: No
- Year built: 1983
Utilities & green energy
- Sewer: Public Sewer
- Water: Public
- Utilities for property: Cable Connected, Electricity Available, Propane, Sewer Available, Water Available
Community & neighborhood
Security
- Security features: Non-Monitored
Location
- Region: Lansdale
- Subdivision: Beechwood
- Municipality: MONTGOMERY TWP
Other
Other facts
- Listing agreement: Exclusive Right To Sell
- Listing terms: Cash,Conventional
- Ownership: Fee Simple
Price history
| Date | Event | Price |
|---|---|---|
| 1/24/2025 | Sold | $870,000+4.2%$231/sqft |
Source: | ||
| 11/18/2024 | Pending sale | $834,900$222/sqft |
Source: | ||
| 9/29/2024 | Contingent | $834,900$222/sqft |
Source: | ||
| 9/25/2024 | Listed for sale | $834,900+35.2%$222/sqft |
Source: | ||
| 5/18/2007 | Sold | $617,500+12.3%$164/sqft |
Source: Public Record Report a problem | ||
Public tax history
| Year | Property taxes | Tax assessment |
|---|---|---|
| 2024 | $8,830 | $240,250 |
| 2023 | $8,830 +7% | $240,250 |
| 2022 | $8,250 +6.3% | $240,250 |
Find assessor info on the county website
Neighborhood: 19446
Nearby schools
GreatSchools rating
- 4/10Knapp Elementary SchoolGrades: K-6Distance: 0.2 mi
- 4/10Penndale Middle SchoolGrades: 7-9Distance: 1.1 mi
- 9/10North Penn Senior High SchoolGrades: 10-12Distance: 3 mi
Schools provided by the listing agent
- Elementary: Knapp
- High: North Penn Senior
- District: North Penn
Source: Bright MLS. This data may not be complete. We recommend contacting the local school district to confirm school assignments for this home.

Get pre-qualified for a loan
At Zillow Home Loans, we can pre-qualify you in as little as 5 minutes with no impact to your credit score.An equal housing lender. NMLS #10287.
Sell for more on Zillow
Get a free Zillow Showcase℠ listing and you could sell for .
$897,300
2% more+ $17,946
With Zillow Showcase(estimated)
$915,246

