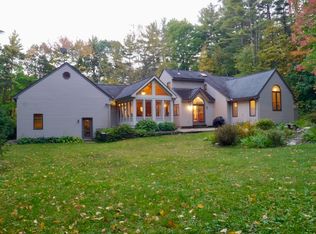Nestled on a beautiful, private 1.38 acre wooded lot is this handsome Contemporary home. Boasting three levels of flexible living spaces, the first floor is an open concept with an attractive kitchen including stainless steel appliances which opens to a spacious dining area and sliders to a rear covered deck. The living room is sizable and has a tiled fireplace with wood stove insert - perfect on a cozy winters night. First floor den a plus! There are three bedrooms on the second floor - all with skylights, and two baths. Lower level walkout has a study, bath and bedroom with slider - a nice option for visiting guests. The detached 2 car garage has a wonderful studio above - perfect as a workout room or detached office/studio - the opportunities are endless. Abutting conservation land, the hiking trails are numerous. Within minutes of area colleges, major routes and shopping - it's an ideal location!!!
This property is off market, which means it's not currently listed for sale or rent on Zillow. This may be different from what's available on other websites or public sources.
