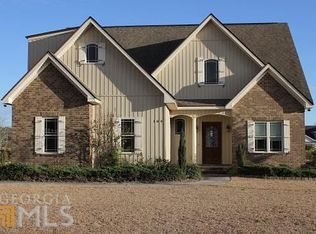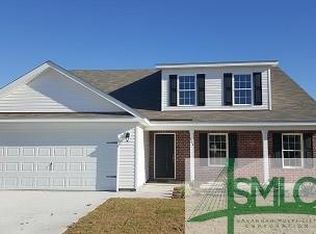LARGE 2-STORY HOME WITH 3,000 SQ FT..4 BEDROOMS PLUS BONUS AND 2-1/2 BATHS. OPEN FLOORPLAN HAS BIG LIVING ROOM FLOWING INTO DINING ROOM AND OPEN TO KITCHEN WITH STAINLESS APPLIANCES. MASTER IS DOWN AND IS HUGE WITH SITTING ROOM/FLEX SPACE AND GIANT MASTER CLOSET GOES THROUGH TO THE LAUNDRY ROOM AND HALLWAY TO GARAGE. REALLY AMAZING FLOORPLAN. 2 OF THE 3 BEDROOMS UPSTAIRS HAVE WALK-IN CLOSETS. LOFT AREA COULD BE OFFICE. VINYL PLANK (WOOD LOOK) UPGRADE FLOORING IN FOYER, DINING ROOM, LAUNDRY, HALF BATH, KTICHEN , MASTER BATH AND UPSTAIRS GUEST BATH. SPRAY FOAM INSULATION IN ATTIC AREA HELPS LOWER ENERGY COSTS. BIG BACKYARD. GREAT FAMILY NEIGHBORHOOD WITH LOTS OF CHILDREN AND SOUTH EFFINGHAM SCHOOLS.
This property is off market, which means it's not currently listed for sale or rent on Zillow. This may be different from what's available on other websites or public sources.


