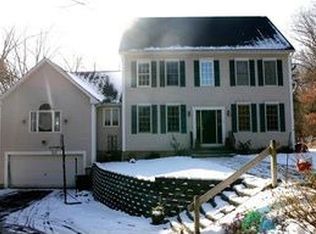Sold for $599,900
$599,900
108 Old Farms Road, Cheshire, CT 06410
4beds
3,168sqft
Single Family Residence
Built in 1995
2.39 Acres Lot
$630,300 Zestimate®
$189/sqft
$4,250 Estimated rent
Home value
$630,300
$561,000 - $712,000
$4,250/mo
Zestimate® history
Loading...
Owner options
Explore your selling options
What's special
WELCOME HOME to this beautiful 4 bed, 2.5 bath, open concept colonial nestled on a lovely park-like lot located in Cheshire. From the moment you walk in, this sun-filled home greets you with high ceilings, and a flexible floor plan including a home office and possible in-law suite. The large, updated eat-in kitchen features hardwood floors and slider leading to the large deck and backyard complete with swimming pool...perfect for relaxing or entertaining. From the kitchenj, you'll find the convenient half bath, laundry room and mud room. Upstairs showcases 4 large bedrooms, oversized great room and storage galore. The primary bedroom boasts a generous walk in closet and large ensuite. The main bath has a tub with shower and large vanity with tile flooring. The unfinished walkout basement with high ceilings provides endless possibilities and can easily be converted for additional living space. This lovingly maintained home is complete with a 2 car garage, generator hookup, and *NEW* 50 year shingle roof!. Conveniently located to shopping, dining and walking trails. Nothing to do except move in and enjoy your own private oasis! Memories are made here.... Schedule your appointment today!
Zillow last checked: 8 hours ago
Listing updated: January 14, 2025 at 12:20pm
Listed by:
Myla K. Chadwick 203-376-6461,
Coldwell Banker Realty 203-795-6000
Bought with:
Lawrence Hernandez, RES.0826809
O'Brien Premier Properties
Source: Smart MLS,MLS#: 24045127
Facts & features
Interior
Bedrooms & bathrooms
- Bedrooms: 4
- Bathrooms: 3
- Full bathrooms: 2
- 1/2 bathrooms: 1
Primary bedroom
- Features: Ceiling Fan(s), Full Bath, Walk-In Closet(s), Hardwood Floor
- Level: Upper
- Area: 220 Square Feet
- Dimensions: 17.6 x 12.5
Bedroom
- Features: Wall/Wall Carpet
- Level: Upper
- Area: 165.68 Square Feet
- Dimensions: 10.9 x 15.2
Bedroom
- Features: Wall/Wall Carpet
- Level: Upper
- Area: 191.52 Square Feet
- Dimensions: 12.6 x 15.2
Bedroom
- Features: Wall/Wall Carpet
- Level: Upper
- Area: 319.95 Square Feet
- Dimensions: 23.7 x 13.5
Dining room
- Features: Hardwood Floor
- Level: Main
- Area: 130.29 Square Feet
- Dimensions: 10.1 x 12.9
Great room
- Features: Wall/Wall Carpet
- Level: Upper
- Area: 587.76 Square Feet
- Dimensions: 23.7 x 24.8
Kitchen
- Features: Granite Counters, Hardwood Floor
- Level: Main
- Area: 234.08 Square Feet
- Dimensions: 15.4 x 15.2
Living room
- Features: Ceiling Fan(s), Fireplace, Hardwood Floor
- Level: Main
- Area: 231.25 Square Feet
- Dimensions: 18.5 x 12.5
Office
- Features: French Doors, Hardwood Floor
- Level: Main
- Area: 167.2 Square Feet
- Dimensions: 11 x 15.2
Heating
- Hot Water, Oil
Cooling
- Ceiling Fan(s)
Appliances
- Included: Electric Range, Microwave, Refrigerator, Dishwasher, Washer, Dryer, Water Heater, Tankless Water Heater
- Laundry: Main Level
Features
- Wired for Data
- Doors: Storm Door(s)
- Windows: Thermopane Windows
- Basement: Full,Unfinished
- Attic: Pull Down Stairs
- Number of fireplaces: 1
Interior area
- Total structure area: 3,168
- Total interior livable area: 3,168 sqft
- Finished area above ground: 3,168
Property
Parking
- Total spaces: 2
- Parking features: Attached, Garage Door Opener
- Attached garage spaces: 2
Features
- Patio & porch: Porch, Deck
- Exterior features: Rain Gutters, Garden, Lighting
- Has private pool: Yes
- Pool features: Above Ground
Lot
- Size: 2.39 Acres
- Features: Secluded, Few Trees, Level, Open Lot
Details
- Parcel number: 1088115
- Zoning: R-80
- Other equipment: Generator Ready
Construction
Type & style
- Home type: SingleFamily
- Architectural style: Colonial
- Property subtype: Single Family Residence
Materials
- Vinyl Siding
- Foundation: Concrete Perimeter
- Roof: Asphalt
Condition
- New construction: No
- Year built: 1995
Utilities & green energy
- Sewer: Septic Tank
- Water: Well
Green energy
- Green verification: ENERGY STAR Certified Homes
- Energy efficient items: Ridge Vents, Doors, Windows
Community & neighborhood
Security
- Security features: Security System
Community
- Community features: Basketball Court, Health Club, Library, Playground, Private School(s), Public Rec Facilities, Stables/Riding, Tennis Court(s)
Location
- Region: Cheshire
Price history
| Date | Event | Price |
|---|---|---|
| 1/10/2025 | Sold | $599,900$189/sqft |
Source: | ||
| 11/11/2024 | Pending sale | $599,900$189/sqft |
Source: | ||
| 10/18/2024 | Price change | $599,900-7.7%$189/sqft |
Source: | ||
| 9/7/2024 | Listed for sale | $649,900+44.4%$205/sqft |
Source: | ||
| 12/14/2021 | Sold | $450,000-10%$142/sqft |
Source: | ||
Public tax history
| Year | Property taxes | Tax assessment |
|---|---|---|
| 2025 | $11,015 +8.3% | $370,370 |
| 2024 | $10,170 +8.7% | $370,370 +38.9% |
| 2023 | $9,355 +2.2% | $266,610 |
Find assessor info on the county website
Neighborhood: 06410
Nearby schools
GreatSchools rating
- 9/10Norton SchoolGrades: K-6Distance: 2.5 mi
- 7/10Dodd Middle SchoolGrades: 7-8Distance: 4.1 mi
- 9/10Cheshire High SchoolGrades: 9-12Distance: 2.8 mi
Schools provided by the listing agent
- Elementary: Norton
- High: Cheshire
Source: Smart MLS. This data may not be complete. We recommend contacting the local school district to confirm school assignments for this home.

Get pre-qualified for a loan
At Zillow Home Loans, we can pre-qualify you in as little as 5 minutes with no impact to your credit score.An equal housing lender. NMLS #10287.
