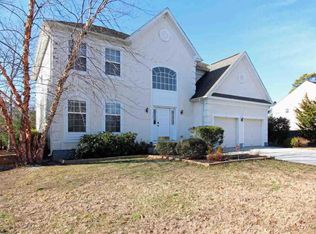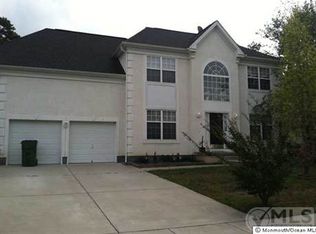Move right into this neat and clean home. bright entry w spring ceiling and the eat in kitchen with granite counter tops & stunning glass tile backsplash is open to the family room wth fireplace. Back sliders lead to perfectly private rear yard. The Formal living and dining room are currently used as office/living room. The second floor has a lovely loft and 3 great bedrooms with full closet doors (not bifold!) and the oversized master bedroom suite has two closest and a large master bathroom with 2 sinks, tile floors, deep soaking tub, stall shower and private toilet room. The hall bathroom also has tile floors & 2 sinks! Finished basement with a ton of closets and a huge storage room make this home ideal! includes washer/dryer & Fridge excluded drapes from front living room window - all other window treatments stay
This property is off market, which means it's not currently listed for sale or rent on Zillow. This may be different from what's available on other websites or public sources.

