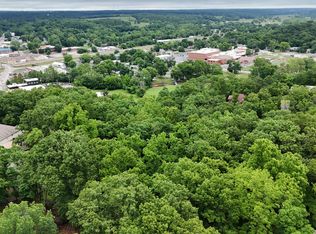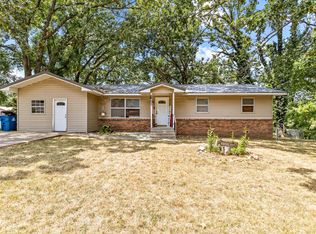Nestled in the trees best describes this location! This full brick home includes 2 parcels of land on hill. Wood burning fireplace with insert keeps you nice and cozy during the winter and the large patio provides space to enjoy when the weather is warm. Large family room, living room and dining room make this home the perfect gathering place! Complete with 36 x 60 metal shop building with 2 overhead doors to put your man cave in! In ground storm shelter and storage building included. Oak cabinets throughout, lots of sunlight, walk in closets, and Anderson windows. Water filter system ! Call for your private showing today!
This property is off market, which means it's not currently listed for sale or rent on Zillow. This may be different from what's available on other websites or public sources.

