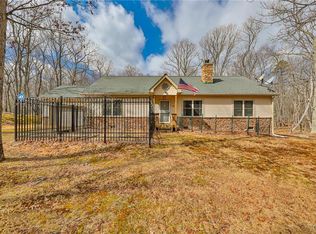A REAL GEM! Super Private Setting on 1.39 acres at the end of a quite cul de sac. Great price, move in ready! Updated Chalet with open kitchen, dining and living room area with fireplace, lots of windows and large wrap around decking. 3 bd, 2 full baths, family room, LL mini kitchen set up for possible mother/daughter or guest suite. Enjoy, motor boating lake w/ beach, another lake for kayaking, paddle boarding, sailing, etc., indoor pool, gym, game room, ball courts, and much more! Low taxes. Commutable distance from NYC and major metro areas.
This property is off market, which means it's not currently listed for sale or rent on Zillow. This may be different from what's available on other websites or public sources.
