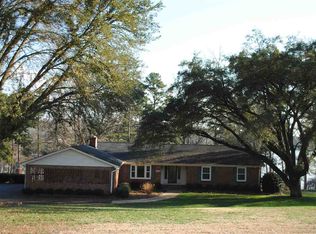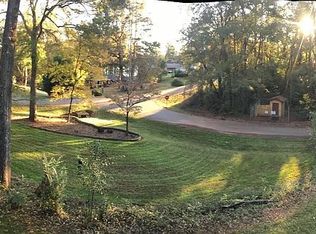Sold for $422,500
$422,500
108 Nottingham Way, Anderson, SC 29621
3beds
1,750sqft
Single Family Residence
Built in 1973
0.58 Acres Lot
$582,000 Zestimate®
$241/sqft
$1,694 Estimated rent
Home value
$582,000
$518,000 - $658,000
$1,694/mo
Zestimate® history
Loading...
Owner options
Explore your selling options
What's special
Brick ranch home situated along the shore of beautiful Lake Hartwell.
Never before offered for sale; this one owner home has so much to offer.
Rare to find a home having two (2) individual docks.
Pendleton schools in Anderson County District 4 schools. Close access to I85 and within a short drive to area stores, medical, restaurants and public boat launches.
Established neighborhood with no HOA fees.
Opportunity is endless to make this home your own creation with updating and almost doubling the overall square footage with completion of basement living space.
Abundance of off street parking and the 2 car garage would be easy to convert back to its full capacity.
Main living area offers living room, dining room and oversized den, complete with wood burning fireplace.
Galley style kitchen with private eat in area and walk in laundry room.
Large backyard deck can be reached from den and easy to access for entertaining and grilling.
Full hall area bathroom is large layout; perfect for renovating to modern finishes.
Three bedrooms are all located at end of hallway and owners suite features cozy bathroom finished with shower only.
Full sized unfinished basement has homes second wood burning fireplace and offers so much potential; additional bedrooms, bathroom, additional storage space could be added.
1/2+ acre lot with abundance of shade trees and mature landscaping.
Estate sale offering As - Is
Zillow last checked: 8 hours ago
Listing updated: October 09, 2024 at 06:44am
Listed by:
Rhonda Collins 864-634-7776,
Western Upstate Keller William
Bought with:
Lara Fransen, 91346
NorthGroup Real Estate - Greenville
Source: WUMLS,MLS#: 20264252 Originating MLS: Western Upstate Association of Realtors
Originating MLS: Western Upstate Association of Realtors
Facts & features
Interior
Bedrooms & bathrooms
- Bedrooms: 3
- Bathrooms: 2
- Full bathrooms: 2
- Main level bathrooms: 2
- Main level bedrooms: 3
Primary bedroom
- Level: Main
- Dimensions: 15' x 11'9"
Bedroom 2
- Level: Main
- Dimensions: 14'4"x 11'
Bedroom 3
- Level: Main
- Dimensions: 11'4" x 10'8"
Den
- Level: Main
- Dimensions: 17'8" x 15'7"
Dining room
- Level: Main
- Dimensions: 16 x 11'6"
Kitchen
- Level: Main
- Dimensions: 20'5" x 15'6"
Laundry
- Level: Main
- Dimensions: 9' x 5'3"
Living room
- Level: Main
- Dimensions: 16'7" x 10'7"
Heating
- Central, Electric
Cooling
- Central Air, Electric
Appliances
- Included: Dryer, Dishwasher, Electric Oven, Electric Range, Electric Water Heater, Refrigerator, Washer, Plumbed For Ice Maker
- Laundry: Washer Hookup, Electric Dryer Hookup
Features
- Bookcases, Built-in Features, Ceiling Fan(s), Fireplace, Laminate Countertop, Bath in Primary Bedroom, Main Level Primary, Pull Down Attic Stairs, Shower Only, Suspended Ceiling(s), Cable TV, Unfinished Walls, Walk-In Shower, Breakfast Area, Separate/Formal Living Room
- Flooring: Carpet, Laminate
- Doors: Storm Door(s)
- Windows: Insulated Windows, Vinyl
- Basement: Daylight,Full,Interior Entry,Unfinished,Walk-Out Access
- Has fireplace: Yes
- Fireplace features: Multiple
Interior area
- Total structure area: 1,750
- Total interior livable area: 1,750 sqft
- Finished area above ground: 1,750
- Finished area below ground: 0
Property
Parking
- Total spaces: 2
- Parking features: Attached, Garage, Circular Driveway, Driveway, Garage Door Opener, Other
- Attached garage spaces: 2
Accessibility
- Accessibility features: Low Threshold Shower
Features
- Levels: One
- Stories: 1
- Patio & porch: Deck, Front Porch
- Exterior features: Deck, Porch, Storm Windows/Doors
- Has view: Yes
- View description: Water
- Has water view: Yes
- Water view: Water
- Waterfront features: Boat Dock/Slip, Other, See Remarks, Water Access, Waterfront
- Body of water: Hartwell
- Frontage length: 155'
Lot
- Size: 0.58 Acres
- Features: Level, Outside City Limits, Subdivision, Sloped, Trees, Views, Waterfront
Details
- Parcel number: 1200603004000
Construction
Type & style
- Home type: SingleFamily
- Architectural style: Ranch
- Property subtype: Single Family Residence
Materials
- Brick, Vinyl Siding, Wood Siding
- Foundation: Basement
- Roof: Composition,Shingle
Condition
- Year built: 1973
Utilities & green energy
- Sewer: Septic Tank
- Water: Private, Shared Well, Well
- Utilities for property: Electricity Available, Phone Available, Septic Available, Underground Utilities, Water Available, Cable Available
Community & neighborhood
Location
- Region: Anderson
- Subdivision: Sherwood Forest
HOA & financial
HOA
- Has HOA: No
- Services included: None
Other
Other facts
- Listing agreement: Exclusive Right To Sell
- Listing terms: USDA Loan
Price history
| Date | Event | Price |
|---|---|---|
| 9/28/2023 | Sold | $422,500-18.6%$241/sqft |
Source: | ||
| 9/9/2023 | Pending sale | $519,000$297/sqft |
Source: | ||
| 9/9/2023 | Contingent | $519,000$297/sqft |
Source: | ||
| 8/9/2023 | Price change | $519,000-5.5%$297/sqft |
Source: | ||
| 7/20/2023 | Listed for sale | $549,000$314/sqft |
Source: | ||
Public tax history
| Year | Property taxes | Tax assessment |
|---|---|---|
| 2024 | -- | $25,420 +101.4% |
| 2023 | $3,719 +2.5% | $12,620 |
| 2022 | $3,628 +4.9% | $12,620 +8% |
Find assessor info on the county website
Neighborhood: 29621
Nearby schools
GreatSchools rating
- 9/10Mt. Lebanon Elementary SchoolGrades: PK-6Distance: 2.3 mi
- 9/10Riverside Middle SchoolGrades: 7-8Distance: 8.8 mi
- 6/10Pendleton High SchoolGrades: 9-12Distance: 6.7 mi
Schools provided by the listing agent
- Elementary: Mount Lebanon
- Middle: Riverside Middl
- High: Pendleton High
Source: WUMLS. This data may not be complete. We recommend contacting the local school district to confirm school assignments for this home.
Get a cash offer in 3 minutes
Find out how much your home could sell for in as little as 3 minutes with a no-obligation cash offer.
Estimated market value$582,000
Get a cash offer in 3 minutes
Find out how much your home could sell for in as little as 3 minutes with a no-obligation cash offer.
Estimated market value
$582,000

