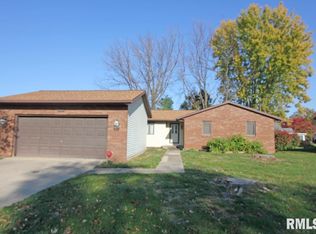Sold for $226,000 on 06/13/25
$226,000
108 Norwalk Rd, Springfield, IL 62704
4beds
2,630sqft
Single Family Residence, Residential
Built in 1986
0.3 Acres Lot
$232,200 Zestimate®
$86/sqft
$2,858 Estimated rent
Home value
$232,200
$221,000 - $246,000
$2,858/mo
Zestimate® history
Loading...
Owner options
Explore your selling options
What's special
Welcome to this inviting 2-story home on the desirable west side, offering the perfect blend of space, comfort, and outdoor living. With 4 spacious bedrooms and 2.5 bathrooms, there’s plenty of room for the whole family. Enjoy the flexibility of two separate living spaces – ideal for entertaining or relaxing. Step outside to a fully fenced yard featuring a great back deck, perfect for summer gatherings, and a large front porch that invites you to unwind. This home is ready to meet all your lifestyle needs with room to grow both inside and out.
Zillow last checked: 8 hours ago
Listing updated: June 14, 2025 at 01:01pm
Listed by:
Jane Hay Mobl:217-414-1203,
The Real Estate Group, Inc.
Bought with:
KC Sullivan, 475121673
The Real Estate Group, Inc.
Source: RMLS Alliance,MLS#: CA1036248 Originating MLS: Capital Area Association of Realtors
Originating MLS: Capital Area Association of Realtors

Facts & features
Interior
Bedrooms & bathrooms
- Bedrooms: 4
- Bathrooms: 3
- Full bathrooms: 2
- 1/2 bathrooms: 1
Bedroom 1
- Level: Upper
- Dimensions: 12ft 11in x 14ft 5in
Bedroom 2
- Level: Upper
- Dimensions: 12ft 4in x 10ft 7in
Bedroom 3
- Level: Upper
- Dimensions: 12ft 4in x 10ft 7in
Bedroom 4
- Level: Upper
- Dimensions: 9ft 7in x 10ft 11in
Other
- Level: Main
- Dimensions: 10ft 11in x 13ft 11in
Other
- Area: 464
Additional room
- Description: Lower Level Family Room
- Level: Basement
- Dimensions: 31ft 0in x 13ft 6in
Family room
- Level: Main
- Dimensions: 19ft 7in x 13ft 3in
Kitchen
- Level: Main
- Dimensions: 20ft 1in x 11ft 9in
Living room
- Level: Main
- Dimensions: 17ft 3in x 12ft 11in
Main level
- Area: 1206
Upper level
- Area: 960
Heating
- Forced Air
Cooling
- Central Air
Appliances
- Included: Dishwasher, Disposal, Range Hood, Microwave, Range, Refrigerator
Features
- Ceiling Fan(s)
- Windows: Blinds
- Basement: Crawl Space,Partial,Partially Finished
- Number of fireplaces: 1
- Fireplace features: Family Room, Gas Log
Interior area
- Total structure area: 2,166
- Total interior livable area: 2,630 sqft
Property
Parking
- Total spaces: 2
- Parking features: Attached
- Attached garage spaces: 2
Features
- Levels: Two
- Patio & porch: Deck
Lot
- Size: 0.30 Acres
- Features: Other
Details
- Parcel number: 14310254013
Construction
Type & style
- Home type: SingleFamily
- Property subtype: Single Family Residence, Residential
Materials
- Frame, Brick, Vinyl Siding
- Foundation: Concrete Perimeter
- Roof: Shingle
Condition
- New construction: No
- Year built: 1986
Utilities & green energy
- Sewer: Public Sewer
- Water: Public
Community & neighborhood
Location
- Region: Springfield
- Subdivision: Pasfield Park West
Other
Other facts
- Road surface type: Paved
Price history
| Date | Event | Price |
|---|---|---|
| 6/13/2025 | Sold | $226,000+10.2%$86/sqft |
Source: | ||
| 5/12/2025 | Pending sale | $205,000$78/sqft |
Source: | ||
| 5/9/2025 | Listed for sale | $205,000+30.6%$78/sqft |
Source: | ||
| 9/9/2004 | Sold | $157,000$60/sqft |
Source: Public Record | ||
Public tax history
| Year | Property taxes | Tax assessment |
|---|---|---|
| 2024 | $6,179 +4.8% | $79,559 +9.5% |
| 2023 | $5,894 +4.5% | $72,670 +5.4% |
| 2022 | $5,639 +3.8% | $68,933 +3.9% |
Find assessor info on the county website
Neighborhood: 62704
Nearby schools
GreatSchools rating
- 3/10Dubois Elementary SchoolGrades: K-5Distance: 1.4 mi
- 2/10U S Grant Middle SchoolGrades: 6-8Distance: 0.8 mi
- 7/10Springfield High SchoolGrades: 9-12Distance: 2 mi

Get pre-qualified for a loan
At Zillow Home Loans, we can pre-qualify you in as little as 5 minutes with no impact to your credit score.An equal housing lender. NMLS #10287.
