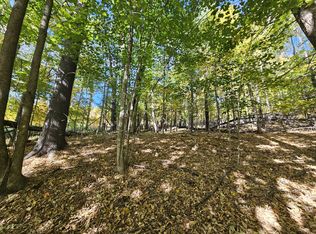Closed
$220,000
108 Norton Hill Road, Strong, ME 04983
2beds
1,280sqft
Single Family Residence
Built in ----
1.5 Acres Lot
$251,900 Zestimate®
$172/sqft
$2,172 Estimated rent
Home value
$251,900
$222,000 - $280,000
$2,172/mo
Zestimate® history
Loading...
Owner options
Explore your selling options
What's special
FIRST TIME ON THE MARKET - This charming 2-bedroom, 2-bathroom ranch-style home is the picture of comfortable and convenient living. The well-maintained interior boasts an easy, one-floor living layout, making it perfect for a variety of homeowners. Whether you're a first-time buyer, down-sizing, or simply looking for a cozy retreat, this home has it all. One of the standout features of this property is the lovely backyard. It's an oasis of tranquility and relaxation, ideal for enjoying the outdoors. You'll find decks perfectly designed for cookouts, so you can entertain friends and family, or just savor the serene moments with a cup of coffee in the morning sun. The two-car garage provides ample space for your vehicles and additional storage. You'll also appreciate the convenience of a generator hookup, ensuring you'll have power even during those unexpected outages.
But wait, there's more! This property is a true rarity with its walkout daylight basement. This additional living space not only provides extra storage but also features a wood stove, making it a cozy and inviting place to retreat to during the colder months. This is a fantastic feature that ensures accessibility for everyone, making this home truly welcoming to all.
Zillow last checked: 8 hours ago
Listing updated: January 15, 2025 at 07:11pm
Listed by:
Portside Real Estate Group
Bought with:
EXP Realty
EXP Realty
Source: Maine Listings,MLS#: 1574985
Facts & features
Interior
Bedrooms & bathrooms
- Bedrooms: 2
- Bathrooms: 2
- Full bathrooms: 2
Bedroom 1
- Features: Closet
- Level: First
Bedroom 2
- Features: Closet
- Level: First
Dining room
- Features: Built-in Features, Dining Area
- Level: First
Kitchen
- Features: Eat-in Kitchen, Pantry
- Level: First
Living room
- Level: First
Heating
- Direct Vent Furnace, Stove
Cooling
- Has cooling: Yes
Appliances
- Included: Dishwasher, Dryer, Microwave, Electric Range, Refrigerator, Washer
Features
- 1st Floor Bedroom, Bathtub, Elevator, One-Floor Living, Pantry, Shower, Storage
- Flooring: Carpet, Laminate, Vinyl
- Basement: Interior Entry,Daylight,Full,Unfinished
- Has fireplace: No
Interior area
- Total structure area: 1,280
- Total interior livable area: 1,280 sqft
- Finished area above ground: 1,280
- Finished area below ground: 0
Property
Parking
- Total spaces: 2
- Parking features: Gravel, 1 - 4 Spaces, 5 - 10 Spaces, On Site, Off Street, Garage Door Opener, Detached, Storage
- Garage spaces: 2
Accessibility
- Accessibility features: Elevator/Chair Lift, Level Entry, Other Bath Modifications, Roll-in Shower
Features
- Patio & porch: Deck
- Has view: Yes
- View description: Trees/Woods
Lot
- Size: 1.50 Acres
- Features: Rural, Open Lot, Rolling Slope
Details
- Parcel number: STROMR05L10
- Zoning: RES
- Other equipment: Internet Access Available
Construction
Type & style
- Home type: SingleFamily
- Architectural style: Ranch
- Property subtype: Single Family Residence
Materials
- Wood Frame, Vinyl Siding
- Roof: Metal
Utilities & green energy
- Electric: Circuit Breakers, Generator Hookup
- Sewer: Private Sewer
- Water: Public
- Utilities for property: Utilities On
Community & neighborhood
Location
- Region: Strong
Other
Other facts
- Road surface type: Paved
Price history
| Date | Event | Price |
|---|---|---|
| 3/8/2024 | Sold | $220,000-6.4%$172/sqft |
Source: | ||
| 3/8/2024 | Pending sale | $235,000$184/sqft |
Source: | ||
| 2/7/2024 | Contingent | $235,000$184/sqft |
Source: | ||
| 11/3/2023 | Price change | $235,000-4.9%$184/sqft |
Source: | ||
| 10/16/2023 | Listed for sale | $247,000$193/sqft |
Source: | ||
Public tax history
| Year | Property taxes | Tax assessment |
|---|---|---|
| 2024 | $2,202 +10% | $125,090 |
| 2023 | $2,001 +1.3% | $125,090 |
| 2022 | $1,976 -4.3% | $125,090 |
Find assessor info on the county website
Neighborhood: 04983
Nearby schools
GreatSchools rating
- NAStrong Elementary SchoolGrades: PK-8Distance: 0.9 mi
- 6/10Mt Abram Regional High SchoolGrades: 9-12Distance: 7.5 mi
Get pre-qualified for a loan
At Zillow Home Loans, we can pre-qualify you in as little as 5 minutes with no impact to your credit score.An equal housing lender. NMLS #10287.
