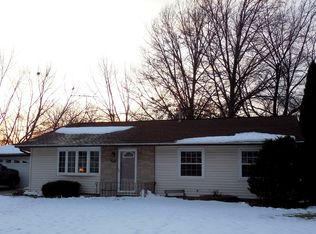Closed
$299,000
108 North Rd, Schererville, IN 46375
4beds
1,796sqft
Single Family Residence
Built in 1954
0.47 Acres Lot
$311,900 Zestimate®
$166/sqft
$2,456 Estimated rent
Home value
$311,900
$284,000 - $343,000
$2,456/mo
Zestimate® history
Loading...
Owner options
Explore your selling options
What's special
Welcome to this charming 4-bedroom, 1.5-bath ranch home, ideally situated in a prime Schererville neighborhood. Nestled near the end of a peaceful cul-de-sac, this home offers both convenience and tranquility. It's just a short walk to Redar Park and local elementary schools, with easy access to Schererville's top shopping, dining, and entertainment. Inside, you'll find a spacious living room that flows seamlessly into the dining area, leading to a generous backyard deck--perfect for entertaining or relaxing outdoors. The kitchen is equipped with sleek stainless steel appliances, ready for all your culinary creations. One of the home's standout features is the spacious master bedroom, which can be used as a master retreat or easily transformed into an office or flex space to suit your lifestyle needs. Additional features include a whole-house humidifier, air purifier, and an invisible fence for your furry companions. The large backyard, complete with a deck, is ideal for outdoor activities, and the spacious two-car garage provides plenty of storage. With quick access to major expressways, commuting and daily life are a breeze. This move-in-ready home is waiting for you to make it your own!
Zillow last checked: 8 hours ago
Listing updated: February 21, 2025 at 04:05pm
Listed by:
Amy Mathewson,
eXp Realty, LLC 888-611-3912
Bought with:
Rachel Peers-Port, RB14043998
Realty Executives Premier
Bill Port, RB14025049
Realty Executives Premier
Source: NIRA,MLS#: 810732
Facts & features
Interior
Bedrooms & bathrooms
- Bedrooms: 4
- Bathrooms: 2
- Full bathrooms: 1
- 1/2 bathrooms: 1
Primary bedroom
- Area: 195
- Dimensions: 13.0 x 15.0
Bedroom 2
- Area: 78.75
- Dimensions: 7.5 x 10.5
Bedroom 3
- Area: 135
- Dimensions: 13.5 x 10.0
Bedroom 4
- Area: 135
- Dimensions: 13.5 x 10.0
Dining room
- Area: 374
- Dimensions: 17.0 x 22.0
Kitchen
- Area: 130
- Dimensions: 10.0 x 13.0
Living room
- Area: 304
- Dimensions: 16.0 x 19.0
Heating
- Natural Gas
Appliances
- Included: Dishwasher, Washer, Refrigerator, Range Hood, Microwave, Dryer
- Laundry: Main Level
Features
- Breakfast Bar, Pantry, Ceiling Fan(s)
- Has basement: No
- Has fireplace: No
Interior area
- Total structure area: 1,796
- Total interior livable area: 1,796 sqft
- Finished area above ground: 1,796
Property
Parking
- Total spaces: 2.5
- Parking features: Attached, Driveway
- Attached garage spaces: 2.5
- Has uncovered spaces: Yes
Features
- Levels: One
- Exterior features: None
- Fencing: Invisible
- Has view: Yes
- View description: None
Lot
- Size: 0.47 Acres
- Dimensions: 80 x 1258
- Features: Back Yard, Cul-De-Sac, Landscaped
Details
- Parcel number: 451115152008000036
Construction
Type & style
- Home type: SingleFamily
- Architectural style: Ranch
- Property subtype: Single Family Residence
Condition
- New construction: No
- Year built: 1954
Utilities & green energy
- Sewer: Public Sewer
- Water: Public
Community & neighborhood
Location
- Region: Schererville
- Subdivision: Schererville Manor
Other
Other facts
- Listing agreement: Exclusive Right To Sell
- Listing terms: Cash,VA Loan,FHA,Conventional
Price history
| Date | Event | Price |
|---|---|---|
| 2/21/2025 | Sold | $299,000$166/sqft |
Source: | ||
| 2/6/2025 | Pending sale | $299,000$166/sqft |
Source: | ||
| 2/3/2025 | Listing removed | $299,000$166/sqft |
Source: | ||
| 1/3/2025 | Price change | $299,000-2%$166/sqft |
Source: | ||
| 11/30/2024 | Listed for sale | $305,000-1.6%$170/sqft |
Source: | ||
Public tax history
| Year | Property taxes | Tax assessment |
|---|---|---|
| 2024 | $2,139 +8.2% | $268,400 +6.9% |
| 2023 | $1,976 +4% | $251,000 +17% |
| 2022 | $1,900 +3.4% | $214,500 +2% |
Find assessor info on the county website
Neighborhood: 46375
Nearby schools
GreatSchools rating
- 9/10Homan Elementary SchoolGrades: PK-4Distance: 0.4 mi
- 7/10Michael Grimmer Middle SchoolGrades: 5-8Distance: 0.9 mi
- 9/10Lake Central High SchoolGrades: 9-12Distance: 2 mi
Get a cash offer in 3 minutes
Find out how much your home could sell for in as little as 3 minutes with a no-obligation cash offer.
Estimated market value$311,900
Get a cash offer in 3 minutes
Find out how much your home could sell for in as little as 3 minutes with a no-obligation cash offer.
Estimated market value
$311,900
