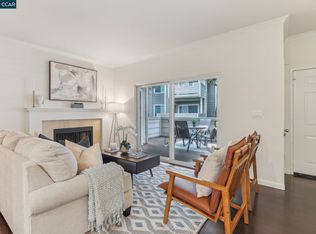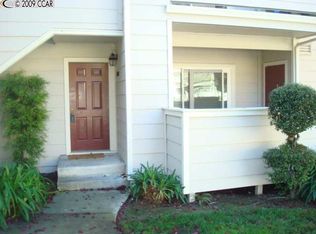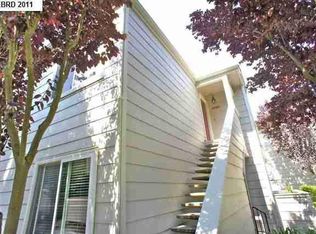Sold for $650,000
$650,000
108 Norris Canyon Pl APT B, San Ramon, CA 94583
2beds
1,022sqft
Residential, Condominium
Built in 1983
-- sqft lot
$654,800 Zestimate®
$636/sqft
$2,698 Estimated rent
Home value
$654,800
$589,000 - $727,000
$2,698/mo
Zestimate® history
Loading...
Owner options
Explore your selling options
What's special
Fully Renovated Resort-Style Living in the Heart of San Ramon! This beautifully updated 2-bedroom, 1-bath downstairs end-unit condo offers the perfect blend of luxury and convenience. Enjoy brand-new luxury vinyl plank flooring, fresh designer paint, upgraded fixtures, new vanities, and stylish finishes throughout. The modern kitchen features granite countertops and stainless steel appliances, while the spacious primary bedroom includes its own vanity, changing area, and ample closet space. Additional highlights include in-unit laundry, 2 outdoor storage areas, your own garage and designated parking. The impeccably maintained community offers two sparkling pools, a relaxing spa, clubhouse, tranquil ponds, and dry saunas. Ideally located near top-rated schools, beautiful parks, and premier amenities including San Ramon Marketplace, Bishop Ranch, San Ramon Medical Center, and Kaiser offices-with easy access to major freeways. Don’t miss this rare opportunity to own a turnkey home in a true resort-like setting!
Zillow last checked: 8 hours ago
Listing updated: August 26, 2025 at 04:06am
Listed by:
Julie Caires DRE #01941126 510-449-8214,
Legacy Real Estate & Assoc.
Bought with:
Steve Maurer, DRE #01479710
Compass
Source: Bay East AOR,MLS#: 41104946
Facts & features
Interior
Bedrooms & bathrooms
- Bedrooms: 2
- Bathrooms: 1
- Full bathrooms: 1
Bathroom
- Features: Shower Over Tub, Solid Surface
Kitchen
- Features: Stone Counters, Dishwasher, Electric Range/Cooktop, Disposal, Microwave, Range/Oven Free Standing, Refrigerator, Updated Kitchen
Heating
- Electric, Forced Air, Hot Water, Fireplace(s)
Cooling
- Central Air
Appliances
- Included: Dishwasher, Electric Range, Microwave, Free-Standing Range, Refrigerator, Washer, Gas Water Heater, Dryer, Washer/Dryer Stacked
- Laundry: In Unit, Cabinets, Common Area
Features
- Storage, Updated Kitchen
- Flooring: Vinyl
- Doors: Mirrored Closet Door(s)
- Windows: Window Coverings
- Basement: Crawl Space
- Number of fireplaces: 1
- Fireplace features: Decorative, Family Room, Metal, Wood Burning
- Common walls with other units/homes: Corner Unit,End Unit
Interior area
- Total structure area: 1,022
- Total interior livable area: 1,022 sqft
Property
Parking
- Total spaces: 2
- Parking features: Detached, Garage, Off Street, Parking Spaces, Assigned, Space Per Unit - 1, Guest, Garage Door Opener
- Garage spaces: 1
Accessibility
- Accessibility features: None
Features
- Levels: One
- Stories: 1
- Patio & porch: Deck, Patio, Covered, Enclosed
- Exterior features: Storage
- Pool features: Above Ground, Pool/Spa Combo, Community
- Has spa: Yes
- Fencing: Fenced
- Has view: Yes
- View description: Hills, Water, Trees/Woods
- Has water view: Yes
- Water view: Water
Lot
- Features: Level, Front Yard
Details
- Additional structures: Pool House
- Parcel number: 2132900214
- Special conditions: Standard
Construction
Type & style
- Home type: Condo
- Architectural style: Contemporary
- Property subtype: Residential, Condominium
Materials
- Wood Siding
- Roof: Composition
Condition
- Existing
- New construction: No
- Year built: 1983
Utilities & green energy
- Electric: No Solar
- Sewer: Public Sewer
Green energy
- Energy efficient items: Caulked/Sealed, Insulation, Appliances, Doors, Water Heater
Community & neighborhood
Security
- Security features: Carbon Monoxide Detector(s), Double Strapped Water Heater, Smoke Detector(s)
Location
- Region: San Ramon
- Subdivision: The Foothills
HOA & financial
HOA
- Has HOA: Yes
- HOA fee: $530 monthly
- Amenities included: Clubhouse, Greenbelt, Pool, Sauna, Spa/Hot Tub, Guest Parking
- Services included: Common Area Maint, Maintenance Structure, Management Fee, Trash, Water/Sewer, Maintenance Grounds
- Association name: COMMON INTEREST MANAGEMENT SERVICES
- Association phone: 925-743-3080
Other
Other facts
- Listing agreement: Excl Right
- Price range: $650K - $650K
- Listing terms: Cash,Conventional
Price history
| Date | Event | Price |
|---|---|---|
| 8/25/2025 | Sold | $650,000$636/sqft |
Source: | ||
| 7/31/2025 | Pending sale | $650,000$636/sqft |
Source: | ||
| 7/16/2025 | Listed for sale | $650,000+94%$636/sqft |
Source: | ||
| 2/1/2013 | Sold | $335,000+6.4%$328/sqft |
Source: | ||
| 1/9/2013 | Listed for sale | $314,900+124.9%$308/sqft |
Source: Keller Williams Tri-Valley Realty #40599668 Report a problem | ||
Public tax history
| Year | Property taxes | Tax assessment |
|---|---|---|
| 2025 | $5,370 +1.3% | $412,516 +2% |
| 2024 | $5,302 +1.8% | $404,429 +2% |
| 2023 | $5,209 +0% | $396,500 +2% |
Find assessor info on the county website
Neighborhood: 94583
Nearby schools
GreatSchools rating
- 8/10Golden View Elementary SchoolGrades: K-5Distance: 1.2 mi
- 8/10Iron Horse Middle SchoolGrades: 6-8Distance: 0.5 mi
- 9/10California High SchoolGrades: 9-12Distance: 2.3 mi
Get a cash offer in 3 minutes
Find out how much your home could sell for in as little as 3 minutes with a no-obligation cash offer.
Estimated market value$654,800
Get a cash offer in 3 minutes
Find out how much your home could sell for in as little as 3 minutes with a no-obligation cash offer.
Estimated market value
$654,800


