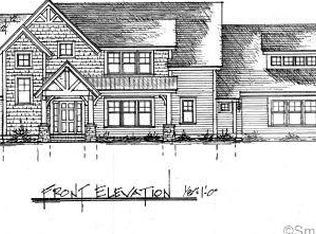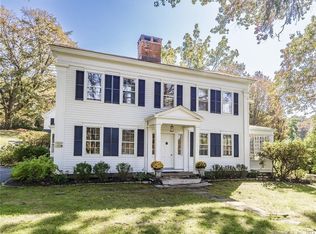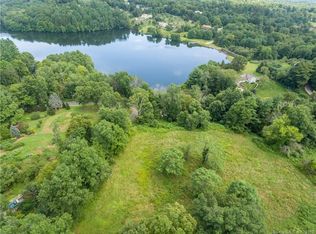Newly Priced/New Updates...An Exceptional Value! Welcome to "Water's Edge", an exquisite country retreat designed for the discerning buyer, offering stunning water views and the quintessential Wilton, CT lifestyle. This property features a lovely English countryside setting w/sprawling grasslands, 360-degrees of privacy, reservoir vistas and gracious accommodations. Beyond the limitations of new construction, "Water's Edge" has all the conveniences of modern-day living with an expanded 5 BR/4.5 BA residence, originally dating from 1870. The home exudes Old World charm & wonderful entertaining flow w/NEWLY finished wide wood flooring, magnificent stone terraces, exposed beams and other period details that blend seamlessly with on-trend amenities. Move right in to FRESHLY PAINTED interiors, NEW carpeting, 2 NEW renovated baths, a large mud room, au-pair/in-law suite and 2 bonus rooms! You'll enjoy the updated Country White Kitchen w/eat-in dining, SS appliances, double ovens, granite counters and separate pantry - all open to the spacious Fam Rm w/soaring ceiling, exposed beams, fireplace and built-ins. A large DR w/wet bar, LR w/extensive reservoir views thru wall-to-wall windows/Fr Doors, and a spacious Master BR with NEW bath all complete the main level. Upstairs features 3 large BRs w/excellent closet space & 2 updated Baths. BRAND NEW ROOF! Enjoy everything Wilton has to offer including TOP RANKED schools. Ask about major tax credit and future tax savings.
This property is off market, which means it's not currently listed for sale or rent on Zillow. This may be different from what's available on other websites or public sources.


