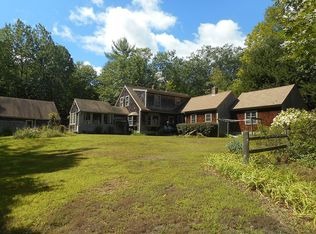Closed
Listed by:
Molly B Miller,
Mountain Side Properties, LLC 603-671-3163
Bought with: EXP Realty
$540,000
108 New Road, Salisbury, NH 03268
4beds
2,228sqft
Single Family Residence
Built in 2023
2.37 Acres Lot
$608,200 Zestimate®
$242/sqft
$3,782 Estimated rent
Home value
$608,200
$578,000 - $639,000
$3,782/mo
Zestimate® history
Loading...
Owner options
Explore your selling options
What's special
NEW CONSTRUCTION! COLONIAL style home sits graciously on nearly two and a half private acres and is now COMPLETE and MOVE-IN READY!! The expansive main level is ideal for entertaining this holiday season offering an open-concept floor plan including the upscale custom kitchen showcasing white cabinetry, quartz countertops, posh subway tiled backsplash, stainless appliances, & center island, which is conveniently open to the dining area/living room equipped with a gas fireplace, and separate formal dining room. An additional office/study, separate laundry room and half bath complete the main level. The upper level hosts four bedrooms, including the PRIMARY SUITE with double closets and a luxury bathroom highlighted by the over-sized, step-in tiled shower and double sinks! Hardwood floors throughout just add to the quality of this home. Full basement offers additional space for future expansion. Central A/C, two car garage, and lots of natural outdoor space! Live far enough away from the hustle & bustle, yet ideally close to shopping and local amenities. Just 20 minutes to Tilton, Concord and <40 minutes to the Lakes Region! Close to ski resorts, the Highland bike park, and steps to the snowmobile corridor. Just in time for the fall season, where the foliage is stunning and natural beauty abounds! Showings Begin Immediately!
Zillow last checked: 8 hours ago
Listing updated: December 04, 2023 at 07:48am
Listed by:
Molly B Miller,
Mountain Side Properties, LLC 603-671-3163
Bought with:
Kevin Cooper
EXP Realty
Source: PrimeMLS,MLS#: 4971629
Facts & features
Interior
Bedrooms & bathrooms
- Bedrooms: 4
- Bathrooms: 3
- Full bathrooms: 2
- 1/2 bathrooms: 1
Heating
- Propane, Forced Air
Cooling
- Central Air
Appliances
- Included: Dishwasher, Microwave, Refrigerator, Gas Stove, Instant Hot Water
- Laundry: 1st Floor Laundry
Features
- Kitchen Island, Kitchen/Dining, Kitchen/Family, Primary BR w/ BA, Natural Light
- Flooring: Hardwood, Tile
- Basement: Concrete,Full,Unfinished,Interior Access,Exterior Entry,Interior Entry
- Attic: Pull Down Stairs
- Has fireplace: Yes
- Fireplace features: Gas
Interior area
- Total structure area: 3,228
- Total interior livable area: 2,228 sqft
- Finished area above ground: 2,228
- Finished area below ground: 0
Property
Parking
- Total spaces: 2
- Parking features: Dirt, Auto Open, Underground
- Garage spaces: 2
Features
- Levels: Two
- Stories: 2
- Exterior features: Deck
Lot
- Size: 2.37 Acres
- Features: Country Setting, Level, Open Lot, Wooded, Near Paths, Near Shopping, Near Skiing, Near Snowmobile Trails, Rural
Details
- Zoning description: Residential
Construction
Type & style
- Home type: SingleFamily
- Architectural style: Colonial
- Property subtype: Single Family Residence
Materials
- Wood Frame, Vinyl Exterior
- Foundation: Poured Concrete
- Roof: Asphalt Shingle
Condition
- New construction: Yes
- Year built: 2023
Utilities & green energy
- Electric: 220 Volts
- Sewer: Septic Tank
- Utilities for property: Propane, Fiber Optic Internt Avail
Community & neighborhood
Security
- Security features: Carbon Monoxide Detector(s), Smoke Detector(s)
Location
- Region: Salisbury
Other
Other facts
- Road surface type: Dirt
Price history
| Date | Event | Price |
|---|---|---|
| 12/1/2023 | Sold | $540,000-1.8%$242/sqft |
Source: | ||
| 10/10/2023 | Price change | $549,900-4.4%$247/sqft |
Source: | ||
| 9/26/2023 | Listed for sale | $575,000$258/sqft |
Source: | ||
Public tax history
Tax history is unavailable.
Neighborhood: 03268
Nearby schools
GreatSchools rating
- 8/10Salisbury Elementary SchoolGrades: K-5Distance: 1.7 mi
- 5/10Merrimack Valley Middle SchoolGrades: 6-8Distance: 11.1 mi
- 4/10Merrimack Valley High SchoolGrades: 9-12Distance: 11.1 mi
Schools provided by the listing agent
- Elementary: Salisbury Elementary School
- Middle: Merrimack Valley Middle School
- High: Merrimack Valley High School
- District: Merrimack Valley SAU #46
Source: PrimeMLS. This data may not be complete. We recommend contacting the local school district to confirm school assignments for this home.

Get pre-qualified for a loan
At Zillow Home Loans, we can pre-qualify you in as little as 5 minutes with no impact to your credit score.An equal housing lender. NMLS #10287.
