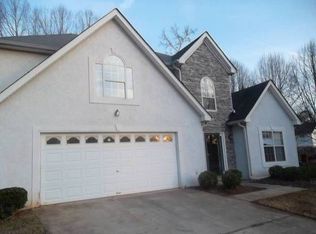Closed
$352,000
108 New Hood Rd, Stockbridge, GA 30281
3beds
2,090sqft
Single Family Residence, Residential
Built in 1995
3,049.2 Square Feet Lot
$341,200 Zestimate®
$168/sqft
$2,088 Estimated rent
Home value
$341,200
$304,000 - $382,000
$2,088/mo
Zestimate® history
Loading...
Owner options
Explore your selling options
What's special
MLS description: COME SEE THIS REFRESHED MCKENZIE STATION 3 BEDROOM 2.5 BATHROOM HOME IN LOVELY STOCKBRIDGE THAT HAS A HUGE GREAT ROOM W/ VAULTED CEILING, NEW LAMINATE FLOORS , A STONE FIREPLACE, EAT-IN KITCHEN W/ NEW CABINETS, SS STOVE/OVEN, DISHWASHER & MICROWAVE & A FORMAL DINNING ROOM , PRIMARY BEDROOM HAS A TREY CEILING & SECLUDED BATH W/DBL VANITIES, GARDEN TUB & SEPERATE SHOWER. THERE ARE 2 SPACIOUS SECONDARY BEDROOMS WITH A JACK-&-JILL BATHROOM. UPSTAIRS HAS A BONUS ROOM THAT IS PERFECT FOR A MEDIA RM, PLAYRM, OR 4TH BEDROOM. THERE IS ALSO A ESTIMATED 2,000 SQFT UNFINISHED BASEMENT FOR EXPANSION OR STORAGE. HOME HAS A LARGE COVERED DECK & CONNECTING DECK OVERLOOKING THE EXPANSIVE FENCED -&- UNFENCED REAR YARD. HOME ALSO HAS A 2 CAR GARAGE IN THE MAIN DRIVEWAY AND HAS A 2 CAR TANDEM GARAGE IN THE SECONDARY DRIVEWAY. HOME IS IN A QUIET COMMUNITY, CONVENIENT TO I20, I675 & I75.
Zillow last checked: 8 hours ago
Listing updated: October 17, 2024 at 10:53pm
Listing Provided by:
Jacqueline Shaffer,
Offerpad Brokerage, LLC.
Bought with:
Michelle Carter, 381251
Keller Williams Realty ATL Part
Source: FMLS GA,MLS#: 7343140
Facts & features
Interior
Bedrooms & bathrooms
- Bedrooms: 3
- Bathrooms: 3
- Full bathrooms: 2
- 1/2 bathrooms: 1
- Main level bathrooms: 2
- Main level bedrooms: 3
Primary bedroom
- Features: Master on Main
- Level: Master on Main
Bedroom
- Features: Master on Main
Primary bathroom
- Features: Double Vanity, Separate Tub/Shower
Dining room
- Features: Separate Dining Room
Kitchen
- Features: Eat-in Kitchen, Kitchen Island
Heating
- Natural Gas
Cooling
- Electric
Appliances
- Included: Dishwasher, Electric Range, Microwave
- Laundry: Main Level
Features
- Crown Molding, Vaulted Ceiling(s)
- Flooring: Vinyl
- Windows: None
- Basement: Unfinished
- Number of fireplaces: 1
- Fireplace features: Living Room
- Common walls with other units/homes: No Common Walls
Interior area
- Total structure area: 2,090
- Total interior livable area: 2,090 sqft
- Finished area above ground: 2,090
- Finished area below ground: 0
Property
Parking
- Total spaces: 2
- Parking features: Garage
- Garage spaces: 2
Accessibility
- Accessibility features: None
Features
- Levels: One and One Half
- Stories: 1
- Patio & porch: Deck
- Exterior features: Rain Gutters
- Pool features: None
- Spa features: None
- Fencing: Back Yard,Wood
- Has view: Yes
- View description: Trees/Woods
- Waterfront features: None
- Body of water: None
Lot
- Size: 3,049 sqft
- Dimensions: 130x241x130x242
- Features: Back Yard
Details
- Additional structures: None
- Parcel number: 084B01055000
- Other equipment: None
- Horse amenities: None
Construction
Type & style
- Home type: SingleFamily
- Architectural style: Craftsman
- Property subtype: Single Family Residence, Residential
Materials
- Vinyl Siding
- Foundation: Concrete Perimeter
- Roof: Composition
Condition
- Resale
- New construction: No
- Year built: 1995
Utilities & green energy
- Electric: 220 Volts
- Sewer: Septic Tank
- Water: Public
- Utilities for property: Electricity Available, Natural Gas Available
Green energy
- Energy efficient items: None
- Energy generation: None
Community & neighborhood
Security
- Security features: Smoke Detector(s)
Community
- Community features: None
Location
- Region: Stockbridge
- Subdivision: Mckenzie Station
HOA & financial
HOA
- Has HOA: No
- HOA fee: $60 annually
Other
Other facts
- Listing terms: Cash,Conventional,FHA,VA Loan
- Ownership: Fee Simple
- Road surface type: Asphalt
Price history
| Date | Event | Price |
|---|---|---|
| 10/15/2024 | Sold | $352,000-1.9%$168/sqft |
Source: | ||
| 9/16/2024 | Pending sale | $359,000$172/sqft |
Source: | ||
| 7/29/2024 | Price change | $359,000-1.6%$172/sqft |
Source: | ||
| 7/18/2024 | Listed for sale | $365,000$175/sqft |
Source: | ||
| 6/3/2024 | Pending sale | $365,000$175/sqft |
Source: | ||
Public tax history
| Year | Property taxes | Tax assessment |
|---|---|---|
| 2024 | $5,498 +286.2% | $136,720 +6.6% |
| 2023 | $1,423 +5.8% | $128,200 +23.8% |
| 2022 | $1,345 -20.8% | $103,520 +18.8% |
Find assessor info on the county website
Neighborhood: 30281
Nearby schools
GreatSchools rating
- 4/10Woodland Elementary SchoolGrades: PK-5Distance: 1 mi
- 5/10Woodland Middle SchoolGrades: 6-8Distance: 1.1 mi
- 4/10Woodland High SchoolGrades: 9-12Distance: 1.3 mi
Schools provided by the listing agent
- Elementary: Woodland - Henry
- Middle: Woodland - Henry
- High: Woodland - Henry
Source: FMLS GA. This data may not be complete. We recommend contacting the local school district to confirm school assignments for this home.
Get a cash offer in 3 minutes
Find out how much your home could sell for in as little as 3 minutes with a no-obligation cash offer.
Estimated market value
$341,200
Get a cash offer in 3 minutes
Find out how much your home could sell for in as little as 3 minutes with a no-obligation cash offer.
Estimated market value
$341,200
