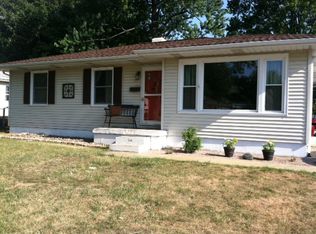Sold for $97,500
$97,500
108 Nevada Dr, Decatur, IL 62526
2beds
1,053sqft
Single Family Residence
Built in 1957
9,147.6 Square Feet Lot
$113,900 Zestimate®
$93/sqft
$1,142 Estimated rent
Home value
$113,900
$105,000 - $123,000
$1,142/mo
Zestimate® history
Loading...
Owner options
Explore your selling options
What's special
2 DECENT BEDROOMS & 2 FULL BATHS could work! This once 3 bedroom home now hosts 2 larger bedrooms. Side by side LAUNDRY was moved to MAIN LEVEL converted master bath. Other updates- ENERGY EFFICIENT FURNACE 2020, AC 2020, NEST T-STAT. WATER HEATER 2021, DISHWASHER 2022, REPLACEMENT WINDOWS. The FULL DEEP BASEMENT could be finished off as your needs change/grow- whether for work @ home, exercise/rec rm, bonus space for family/ friends to gather or keep it as it is for loads of storage. FENCED YARD too. Hey Sometimes... LESS REALLY IS MORE... In today's market, whether you're starting out, scaling back or somewhere in between.. this affordable home just might be the one! (2016 washer/dryer may be incl. w/acceptable offer. There's ROOM to add a garage later- as this home currently has an att'd carport w/ convenient grocery path.) GET READY TO MOVE IN - UNPACK- ENJOY!
Zillow last checked: 8 hours ago
Listing updated: December 18, 2023 at 11:17am
Listed by:
Kevin Fritzsche 217-875-0555,
Brinkoetter REALTORS®
Bought with:
Colleen Brinkoetter, 471001648
Brinkoetter REALTORS®
Source: CIBR,MLS#: 6230139 Originating MLS: Central Illinois Board Of REALTORS
Originating MLS: Central Illinois Board Of REALTORS
Facts & features
Interior
Bedrooms & bathrooms
- Bedrooms: 2
- Bathrooms: 2
- Full bathrooms: 2
Primary bedroom
- Description: Flooring: Laminate
- Level: Main
Bedroom
- Description: Flooring: Laminate
- Level: Main
Primary bathroom
- Description: Flooring: Laminate
- Level: Main
Breakfast room nook
- Description: Flooring: Vinyl
- Level: Main
Other
- Description: Flooring: Vinyl
- Level: Main
Kitchen
- Description: Flooring: Vinyl
- Level: Main
Laundry
- Level: Main
Living room
- Description: Flooring: Laminate
- Level: Main
Heating
- Forced Air, Gas
Cooling
- Central Air
Appliances
- Included: Built-In, Dishwasher, Disposal, Gas Water Heater, Oven, Range, Refrigerator
- Laundry: Main Level
Features
- Bath in Primary Bedroom, Main Level Primary
- Windows: Replacement Windows
- Basement: Unfinished,Full
- Has fireplace: No
Interior area
- Total structure area: 1,053
- Total interior livable area: 1,053 sqft
- Finished area above ground: 1,053
- Finished area below ground: 0
Property
Parking
- Total spaces: 1
- Parking features: Carport
- Carport spaces: 1
Features
- Levels: One
- Stories: 1
- Patio & porch: Patio
- Exterior features: Fence, Shed
- Fencing: Yard Fenced
Lot
- Size: 9,147 sqft
- Dimensions: 67.5 x 140
Details
- Additional structures: Shed(s)
- Parcel number: 070734276017
- Zoning: RES
- Special conditions: None
Construction
Type & style
- Home type: SingleFamily
- Architectural style: Ranch
- Property subtype: Single Family Residence
Materials
- Wood Siding
- Foundation: Basement
- Roof: Asphalt,Shingle
Condition
- Year built: 1957
Utilities & green energy
- Sewer: Public Sewer
- Water: Public
Community & neighborhood
Security
- Security features: Smoke Detector(s)
Location
- Region: Decatur
- Subdivision: Northland Heights 4th Add
Other
Other facts
- Road surface type: Concrete
Price history
| Date | Event | Price |
|---|---|---|
| 12/18/2023 | Sold | $97,500$93/sqft |
Source: | ||
| 11/30/2023 | Pending sale | $97,500$93/sqft |
Source: | ||
| 11/15/2023 | Contingent | $97,500$93/sqft |
Source: | ||
| 11/14/2023 | Listed for sale | $97,500+35.4%$93/sqft |
Source: | ||
| 1/12/2016 | Sold | $72,000-3.9%$68/sqft |
Source: | ||
Public tax history
| Year | Property taxes | Tax assessment |
|---|---|---|
| 2024 | $2,565 +86.6% | $31,975 +8.8% |
| 2023 | $1,374 -2.5% | $29,394 +7.8% |
| 2022 | $1,410 -27.1% | $27,262 +10.6% |
Find assessor info on the county website
Neighborhood: 62526
Nearby schools
GreatSchools rating
- 1/10Parsons Accelerated SchoolGrades: K-6Distance: 0.5 mi
- 1/10Stephen Decatur Middle SchoolGrades: 7-8Distance: 0.7 mi
- 2/10Macarthur High SchoolGrades: 9-12Distance: 2.6 mi
Schools provided by the listing agent
- High: Macarthur
- District: Decatur Dist 61
Source: CIBR. This data may not be complete. We recommend contacting the local school district to confirm school assignments for this home.
Get pre-qualified for a loan
At Zillow Home Loans, we can pre-qualify you in as little as 5 minutes with no impact to your credit score.An equal housing lender. NMLS #10287.
